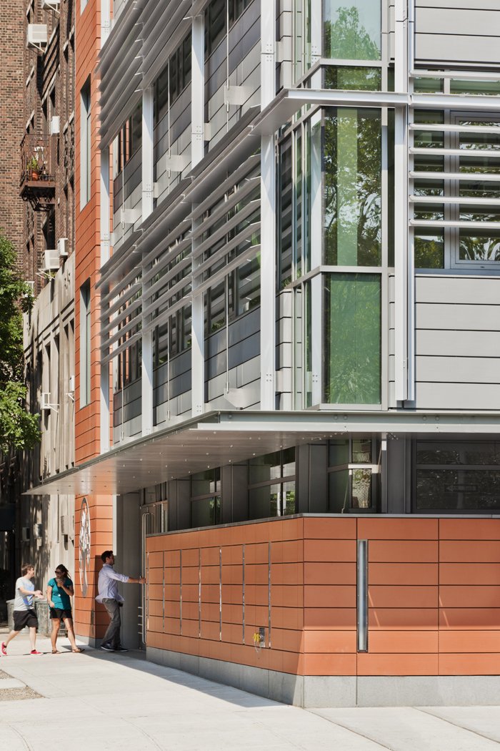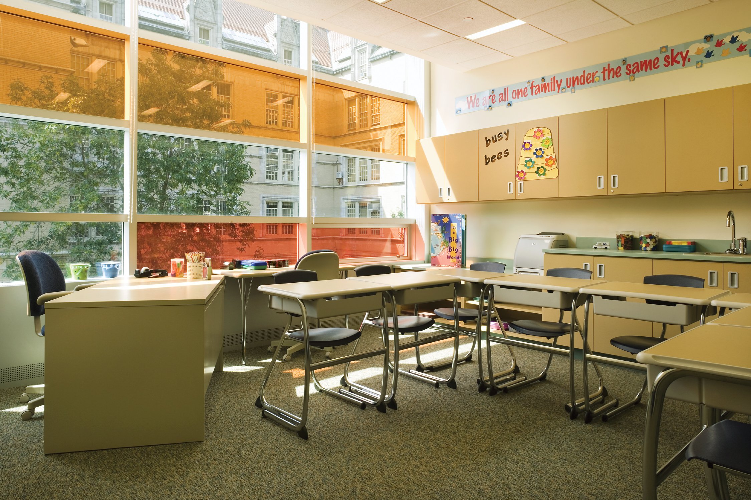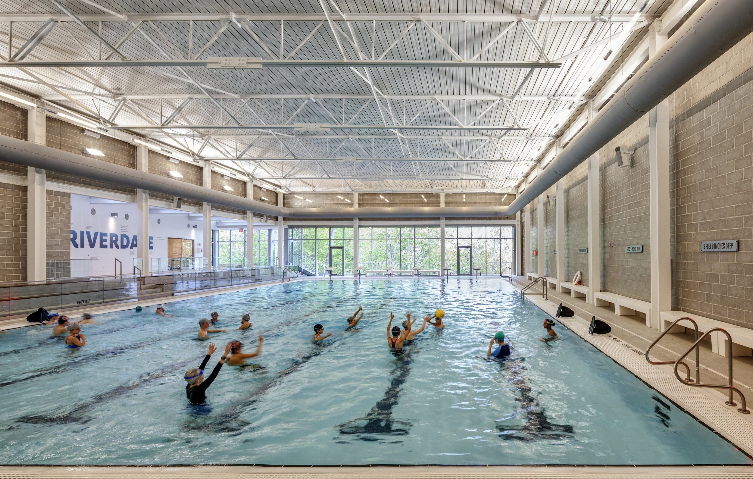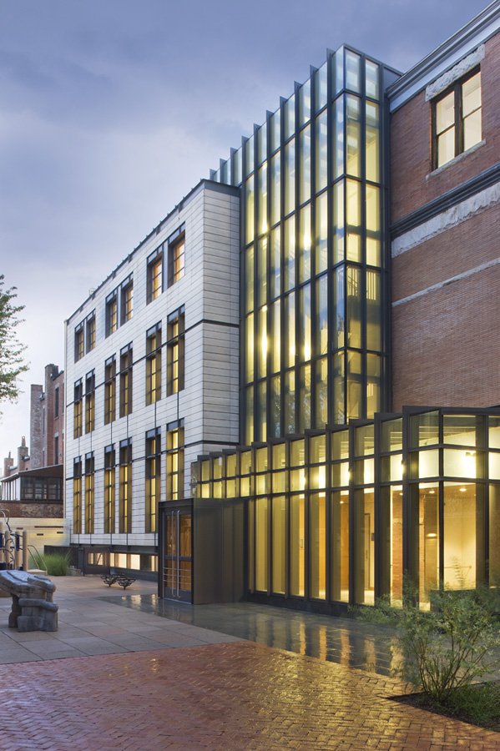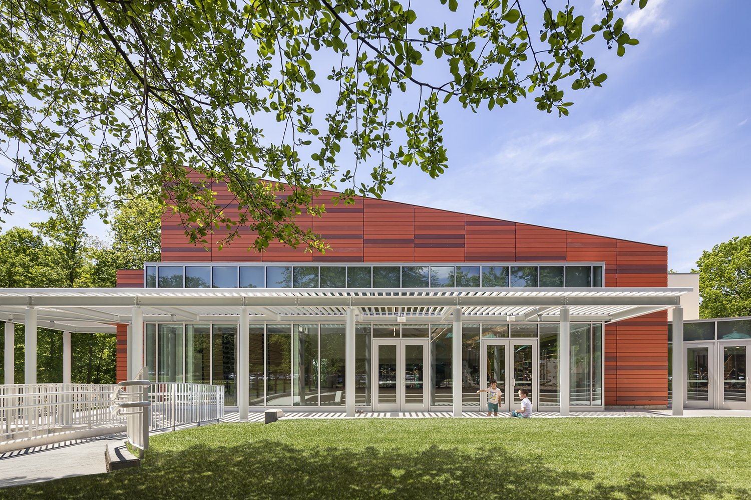
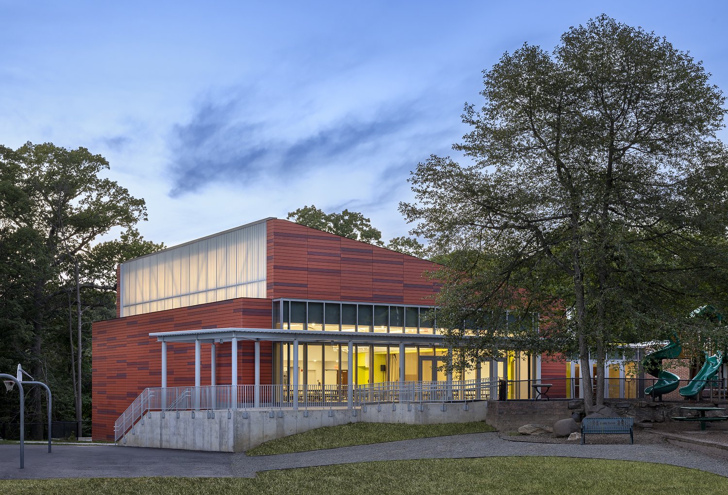
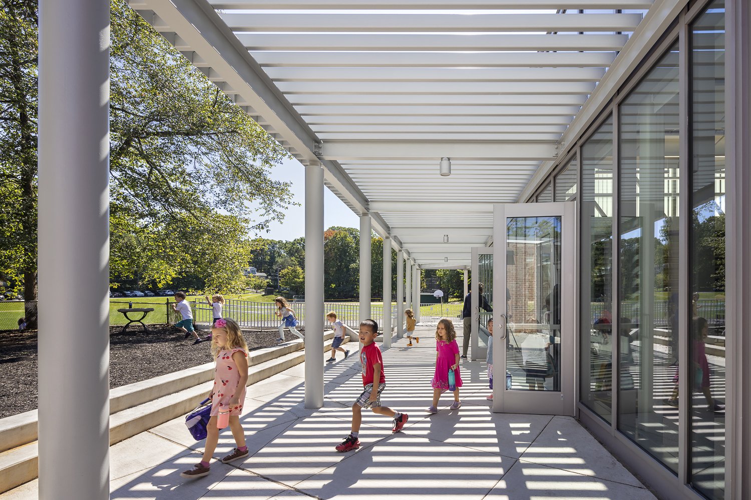
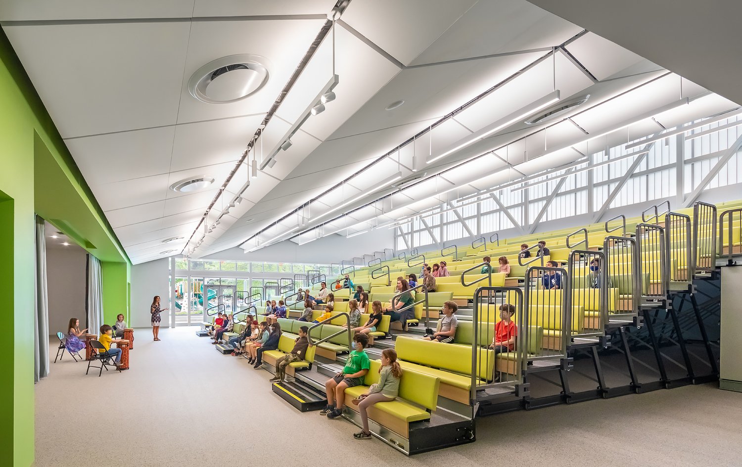
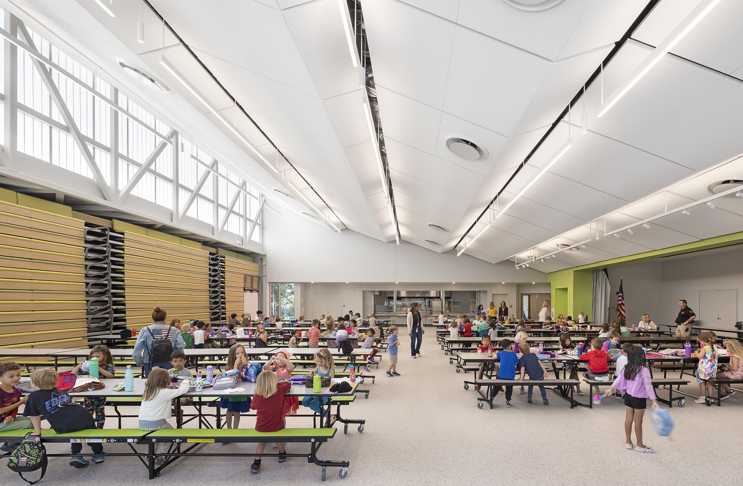
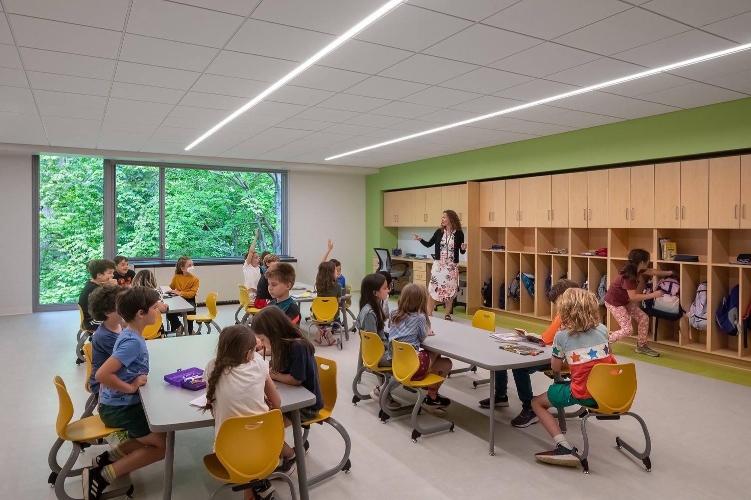
HILLSIDE ELEMENTARY SCHOOL
Hastings-on-Hudson, NY | 17,000 SF | 2022
-
Hillside Elementary School is a K through 4th grade public school in the Westchester rivertown village of Hastings-on-Hudson, NY. PBDW was retained as design architect for a 17,000sf addition to the school including a flexible cafeteria/auditorium space, four classrooms and two resource rooms for music and special education.
Our design for the addition was a response to the setting, access paths and existing activity hubs for the elementary school. The building is angled to center around a new pergola-covered front porch off the glazed façade of the cafetorium and faces the playground, creating a rich visual connection between school and play for the young students.
The main façade of the building slopes down towards the existing one story school, using transluscent Kalwall at the high point to capture natural light in the interior, and clad in varying terracotta color glass-fiber reinforced brick for a bright look. The classrooms are situated at the rear of the building, with large glazed openings that face a preserved wooded park. The project coherently addresses programmatic concerns for the school, and establishes a focal point for the building, enriching its presence in the beautiful setting of Hillside woods.
-
Design Architect: PBDW Architects (Ray H. Dovell, Rena Mande)
Architect of Record: H2M architects + engineers
Construction Management Agent: Triton Construction Company
Lighting Consultant: Cosentini Associates, Inc.
Photographer: Francis Dzikowski
-
“Flexible Communal Space Can Be a Game-Changer,” School Construction News


