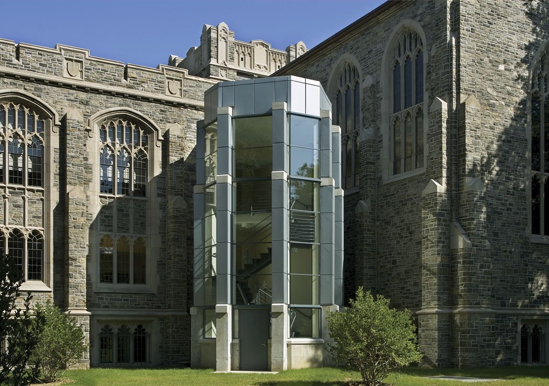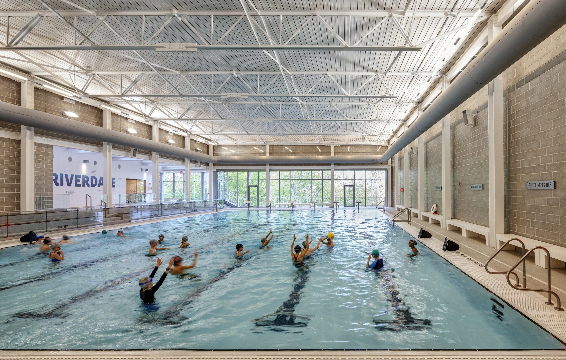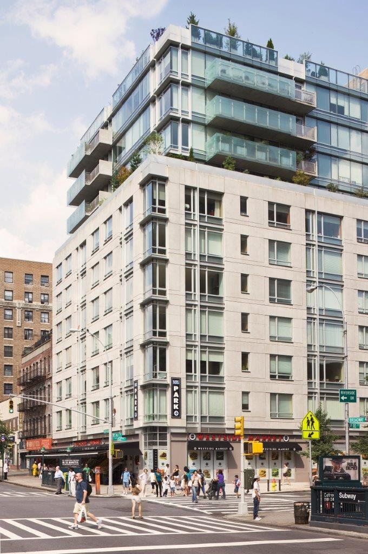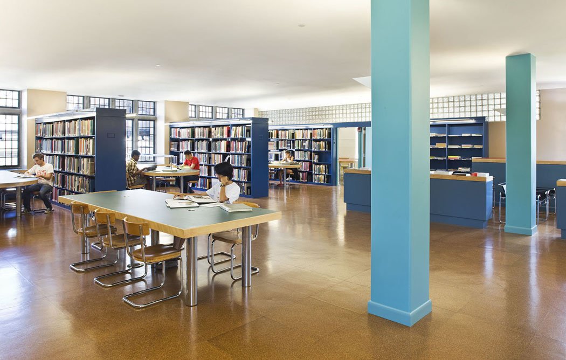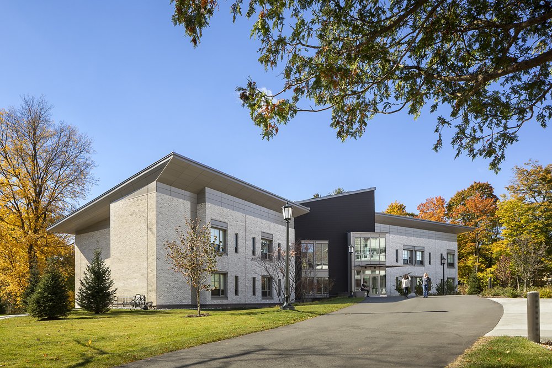
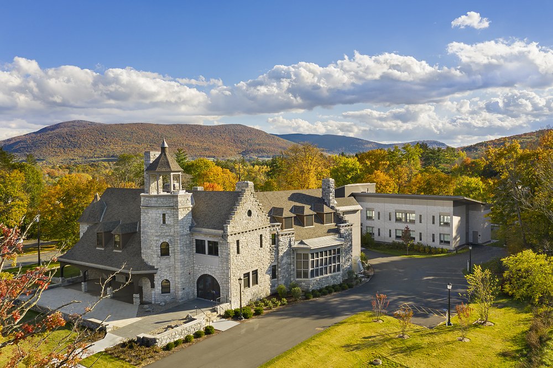
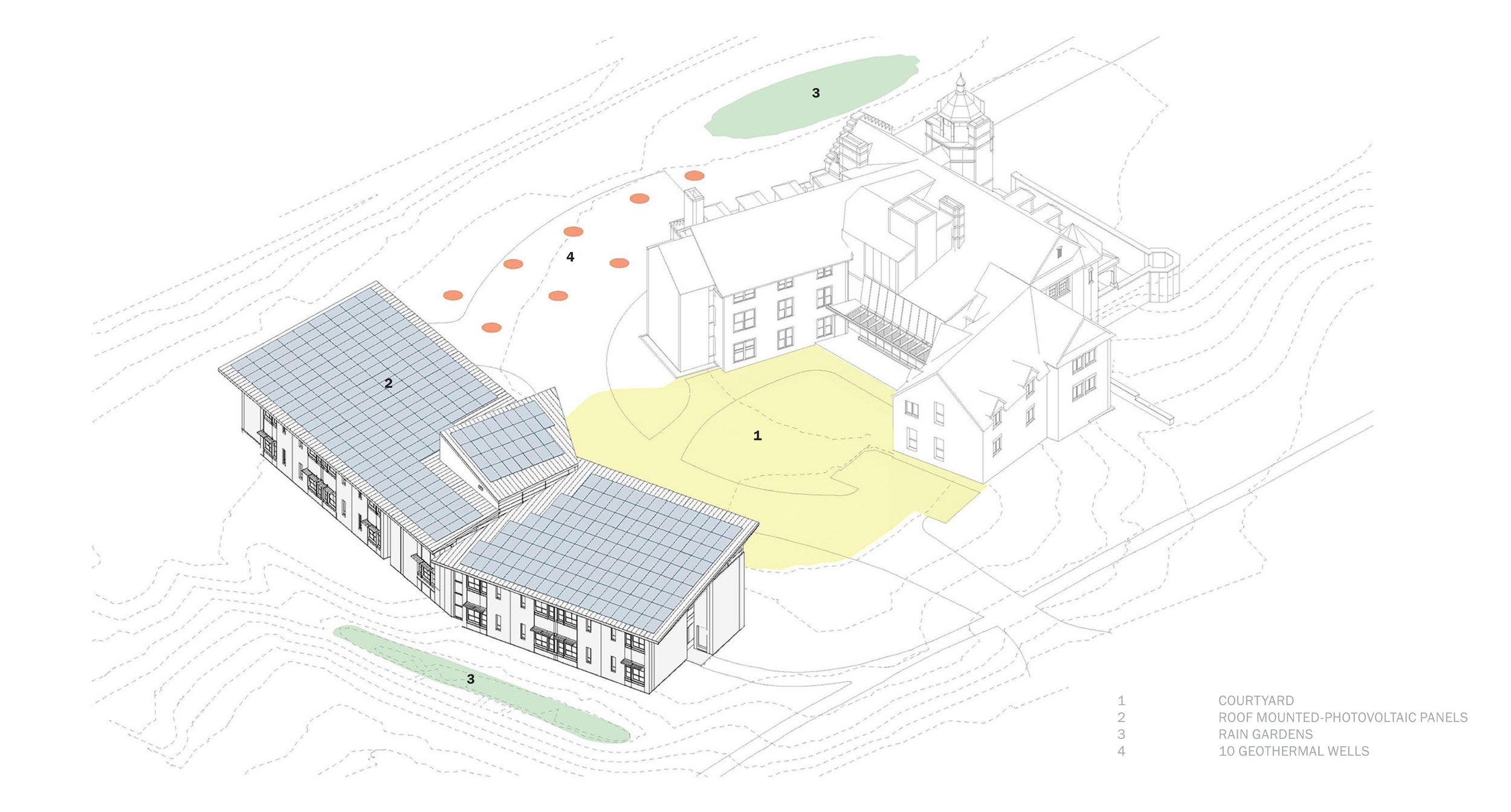
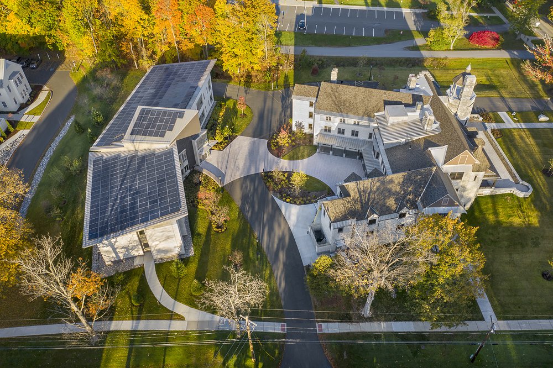
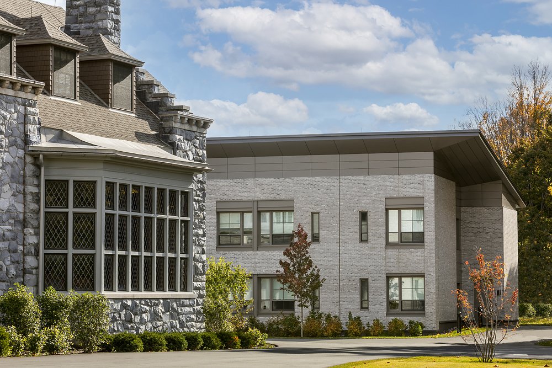

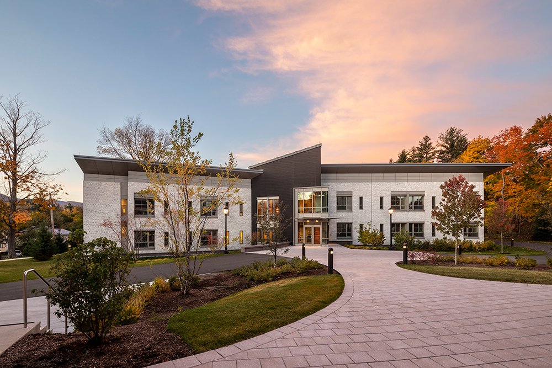
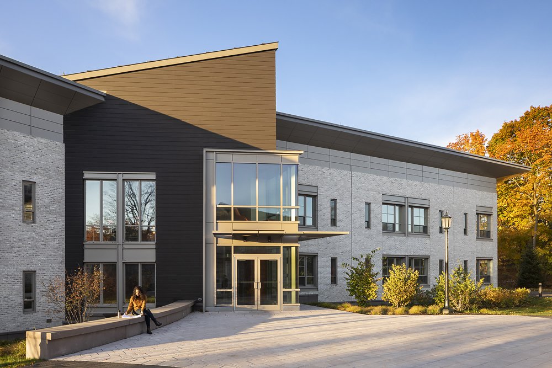
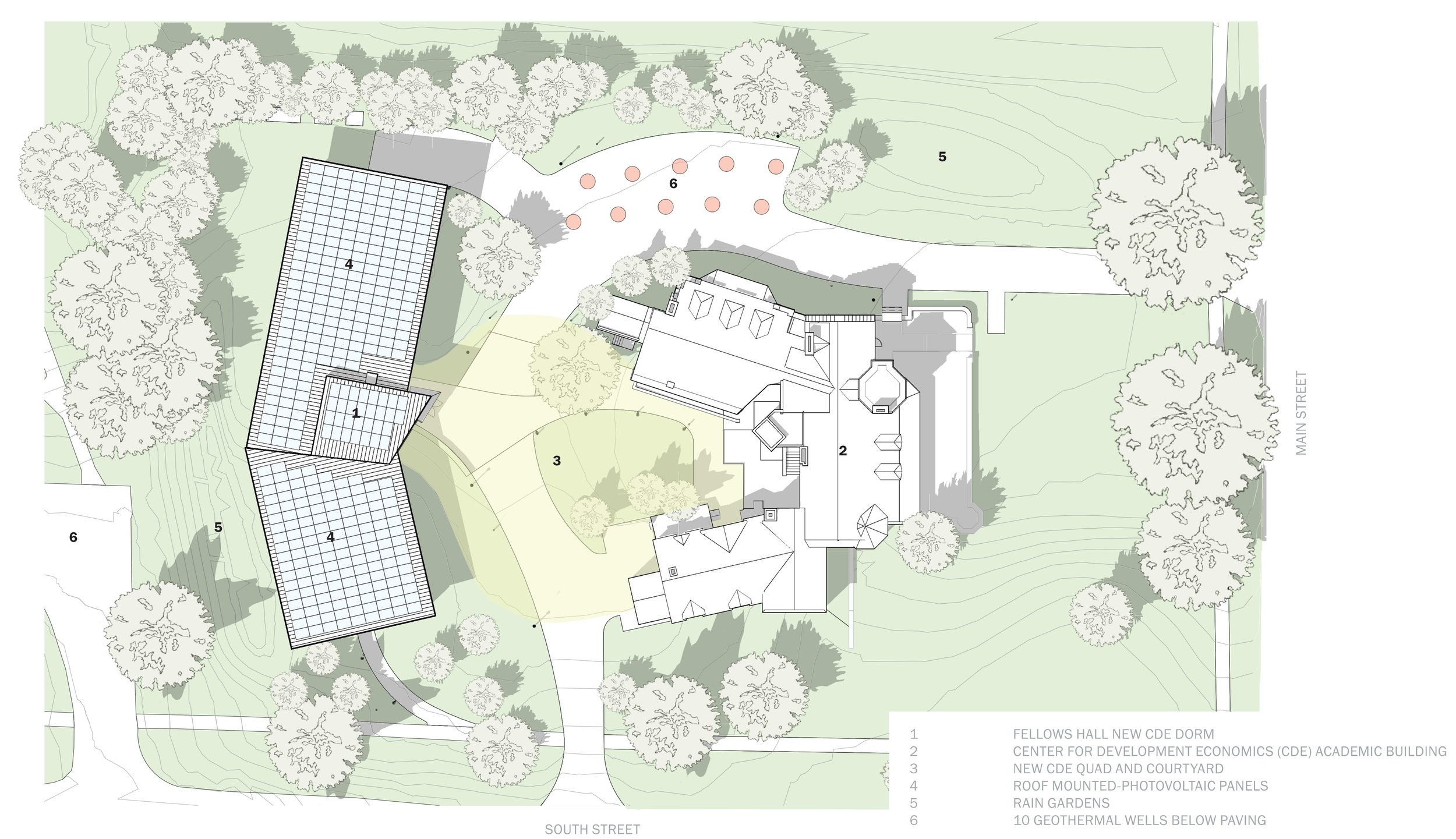
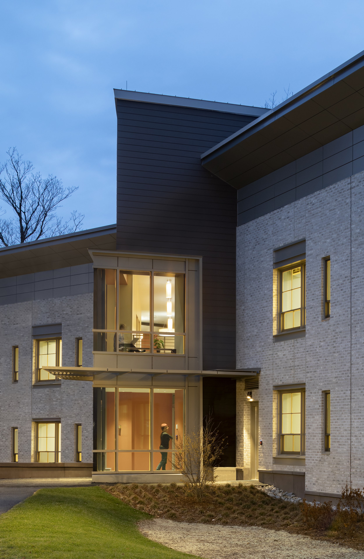
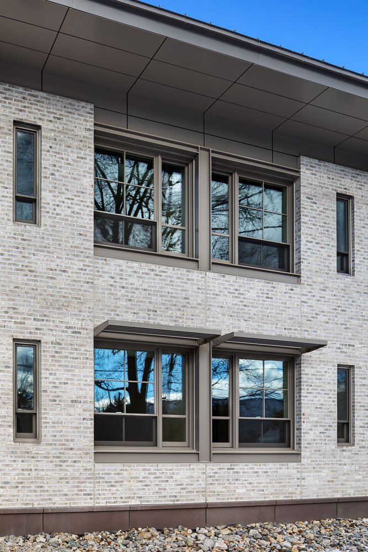
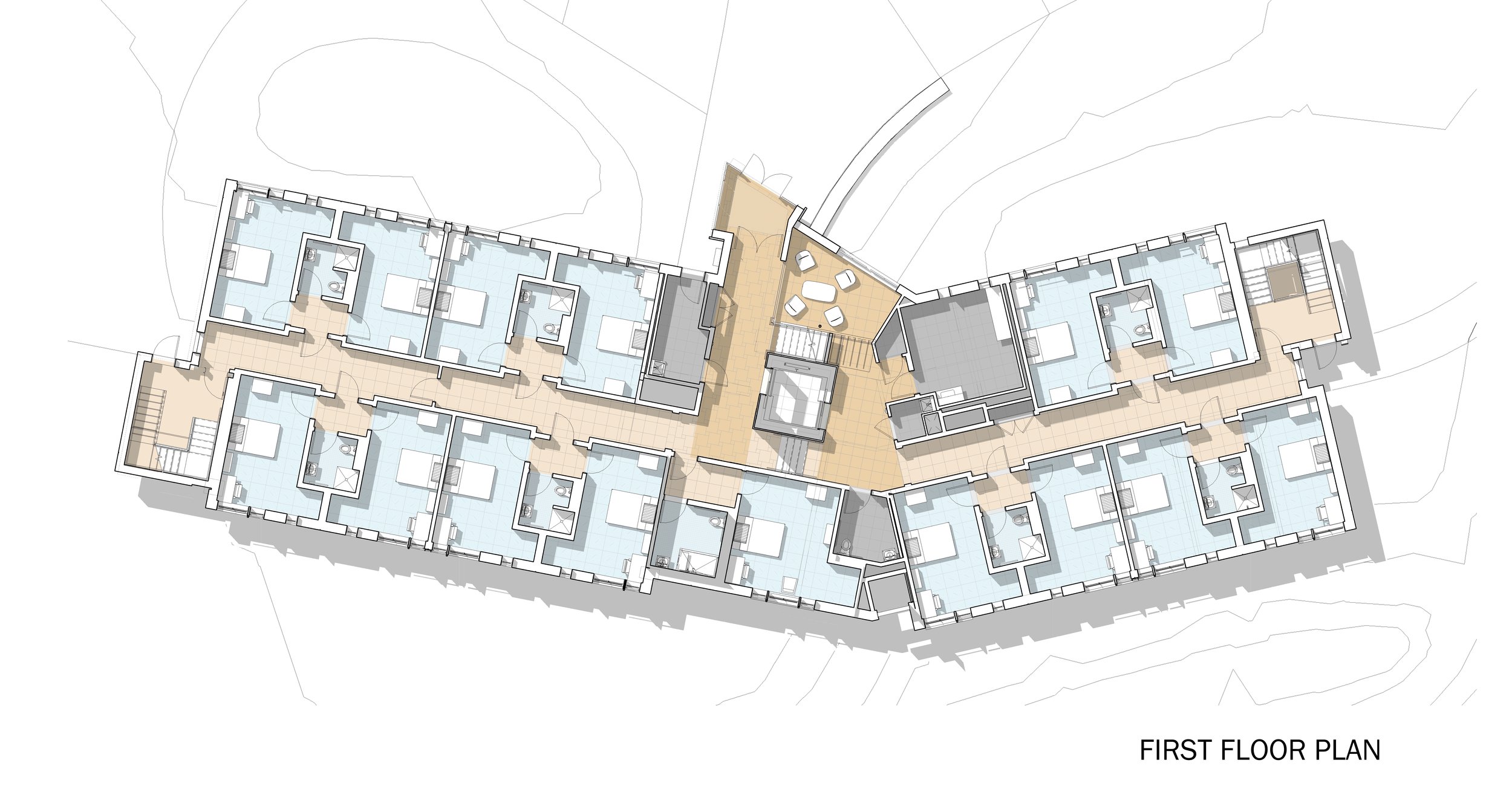
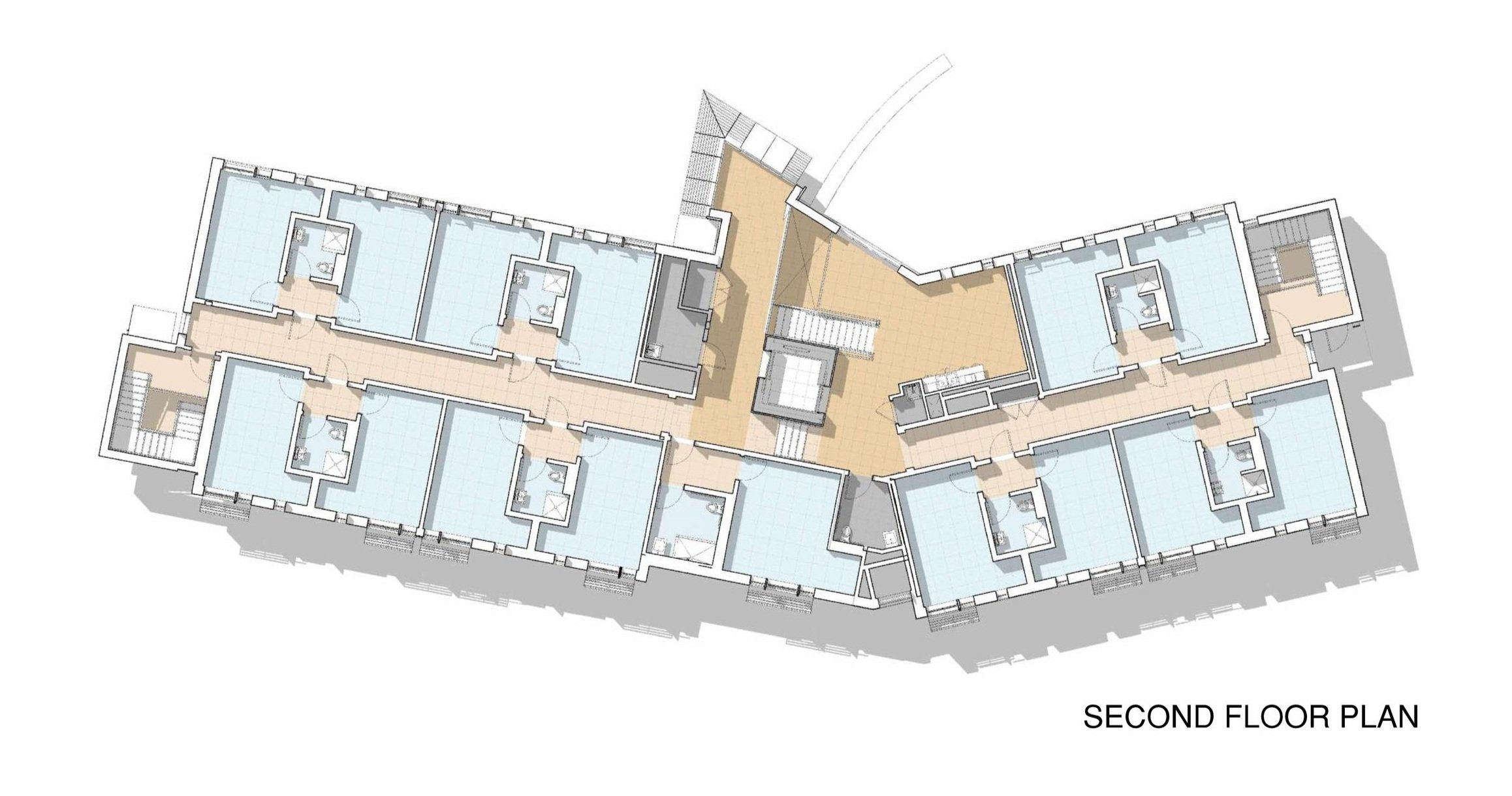
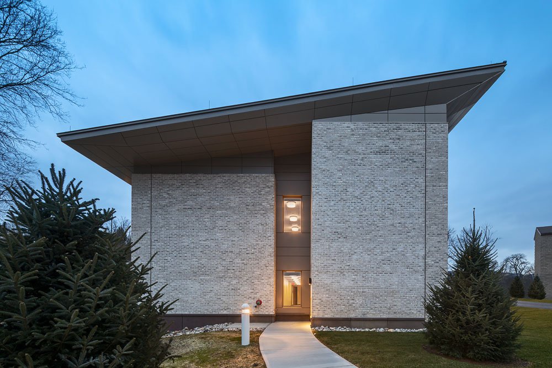
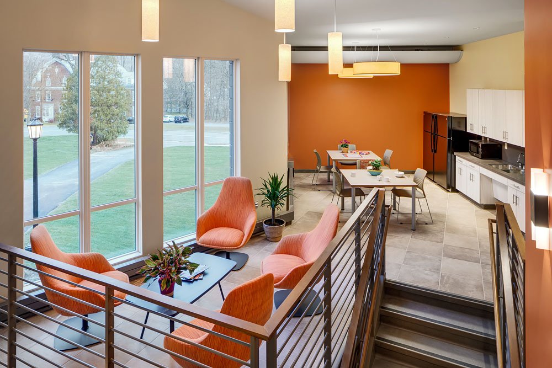
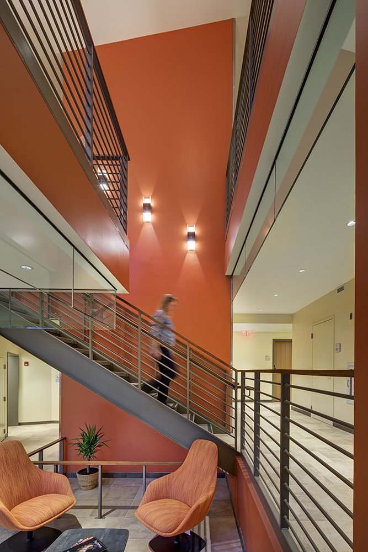
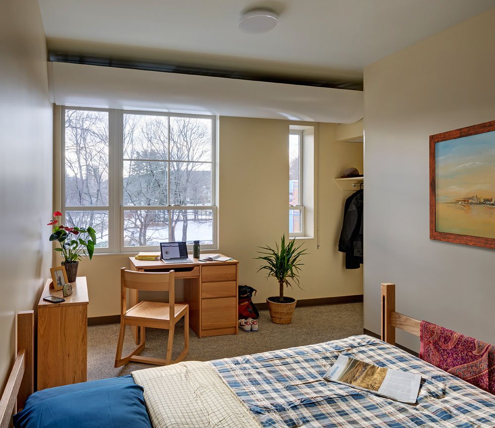
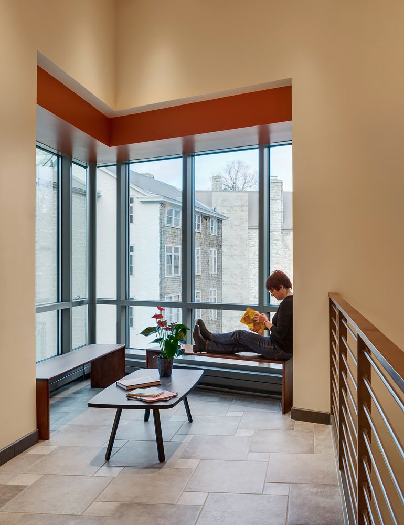
WILLIAMS COLLEGE, FELLOWS HALL
Williamstown, MA | 17,000 SF | 2019
-
In addition to supporting over 2,000 undergraduate students. Williams features two highly selective graduate programs, including the Center for Development Economics. The CDE offers a specialized 1-year master’s degree to 30 mid-career professionals from underdeveloped countries. Many of the students come from tropical climates and have difficulty with the cold and dark winters in northwestern Massachusetts. While most come from extremely conservative cultures where separation of genders is a given, the ratio of men to women varies from year to year.
These factors - atypical for contemporary student housing - emerged as program requirements in the pre-design phase for a new 17,000 sf residence hall. The result is a 2-story plan accommodating 14 pairs of single bedrooms with a shared bath. The pairs are distributed asymmetrically in offset wings and a single, accessible bedroom is located at the core on each floor. With this arrangement the residence can accommodate 30 students in any mix of genders and still maintain a high degree of individual privacy.
Our design took formal cues from the adjacent, highly idiosyncratic 1884 Center for Development Economics academic building, which was originally a fraternity house designed by Stanford White. Two wings mirror the geometry of the older building and are vertically offset to respond to the sloping site as well as to meet the program for separation of genders. The wings define a partially enclosed courtyard, creating a mini-quadrangle in the open space between the buildings. Other features from the older building that reappear in the new residence include light-colored masonry and the rhythmical punctuation of the façade by narrow window openings with deep reveals.
The program also included an ambitious environmental agenda, particularly given the location, as the CDE residence is designed to be the first Net Zero energy building on the Williams College campus. The roof supports over 300 PV cells, while 12 geothermal wells and VRF heat pumps contribute to energy efficiency for both heating and cooling. Each room is equipped with LED lighting, occupancy sensors, and efficient valence units. Sustainable materials are used throughout, and the envelope, designed to rigorous Passive House standards is super-insulated. Triple glazed windows, generously sized to compensate for winter daylight, offer views of the CDE academic building and the surrounding landscape, which includes rain gardens for storm water management.
-
Architect: PBDW Architects (Samuel G. White, Anne Holford-Smith, Rena Mande, Taryn Cook, Tom Faust, Serena Losonczy, Paul Appleby, Connie Cheng)
Structural Engineer: Gilsanz Murray Steficek, LLP
MEP Engineer: Kohler Ronan, LLC
Civil Engineer: Guntlow & Associates, Inc.
Sustainability Consultant: Atelier Ten, LLC
Lighting Designer: Melanie Freundlich Lighting Design
Acoustical Consultant: Longman Lindsay
Elevator Consultant: IROS Elevator Design Services, LLC
Façade Consultant: Heitman & Associates, Inc.
Landscape Architect: Towers Golde, LLC
Code Consultant: R.W. Sullivan Engineering
Photographer: Francis Dzikowski
-
The European Centre for Architecture Art Design and Urban Studies and The Chicago Athenaeum: Museum of Architecture and Design, Green Good Design Award, 2022
Architizer A+ Awards: Architecture +Sustainability Category, Popular Choice Winner, 2021
Architizer A+ Awards: Architecture +Sustainability Category, Finalist, 2021
Institutional Honor Award, CTGBC Green Buildings Awards Program, U.S. Green Building Council Connecticut Chapter, 2021
-

