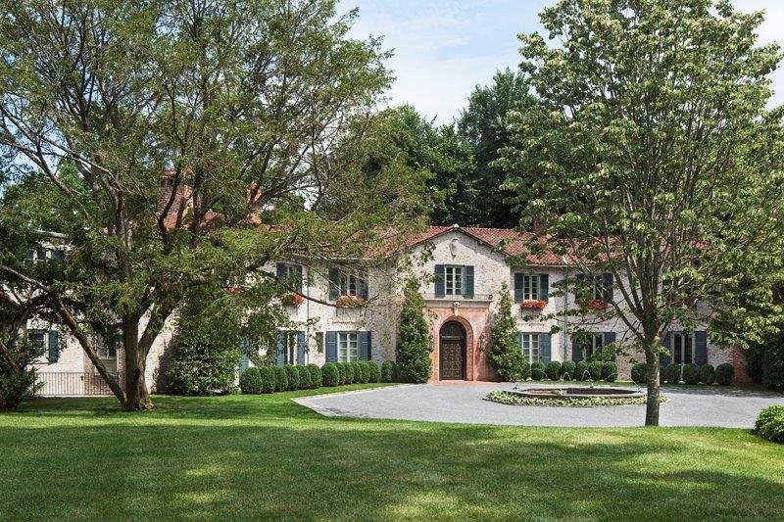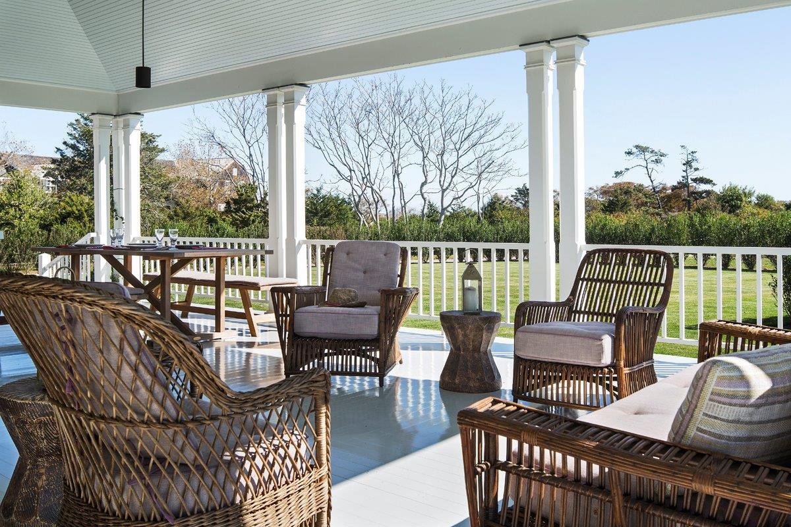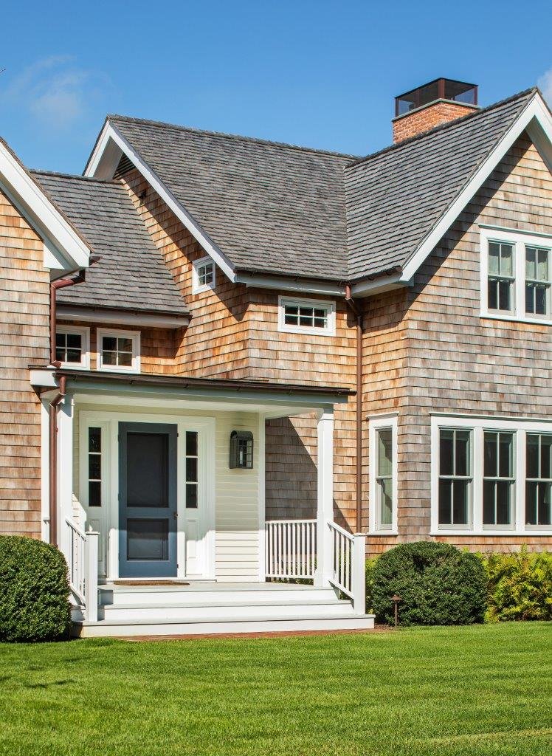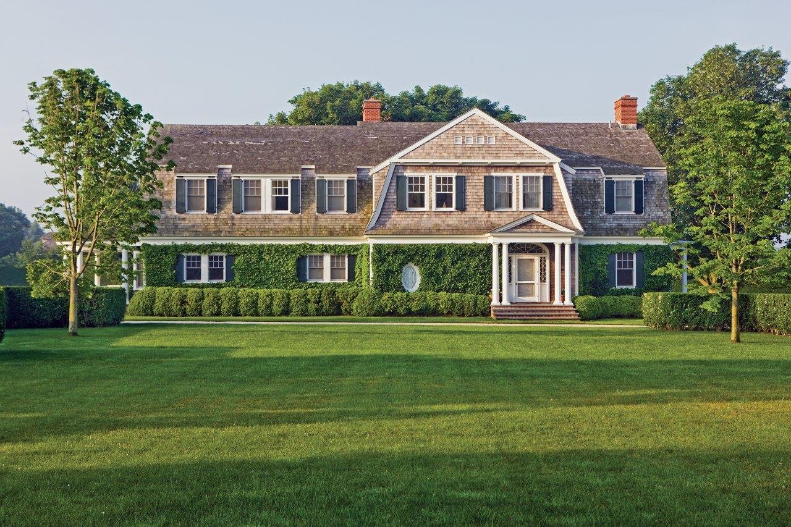
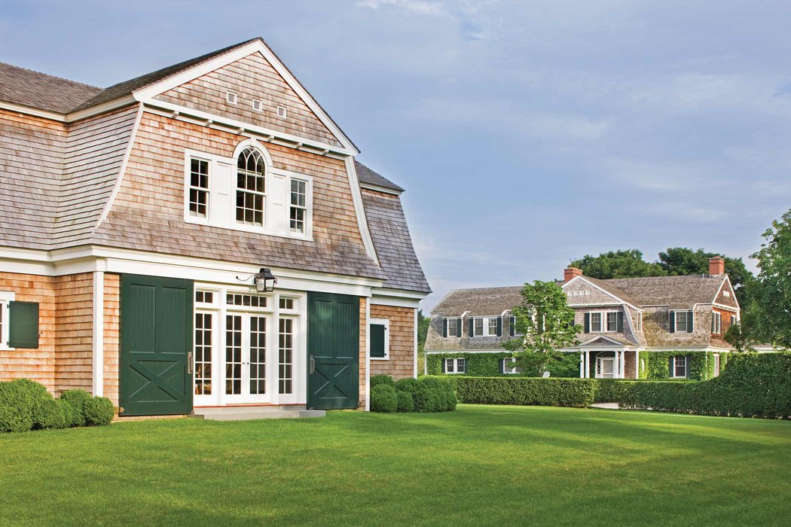
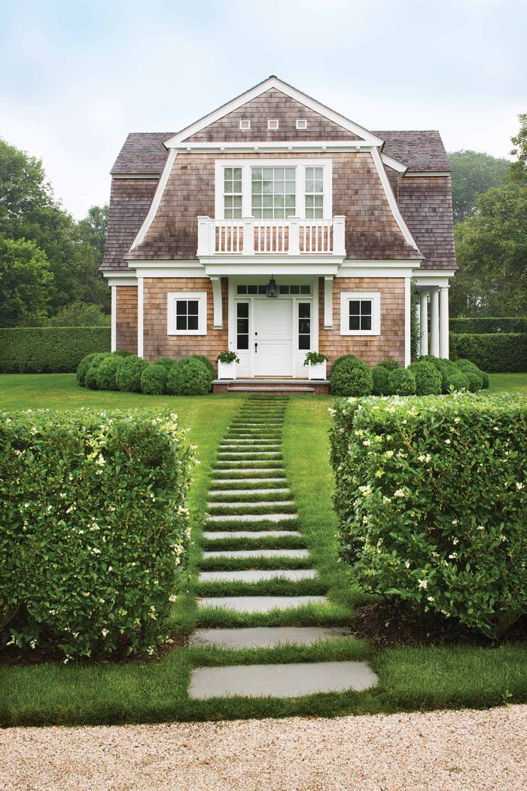
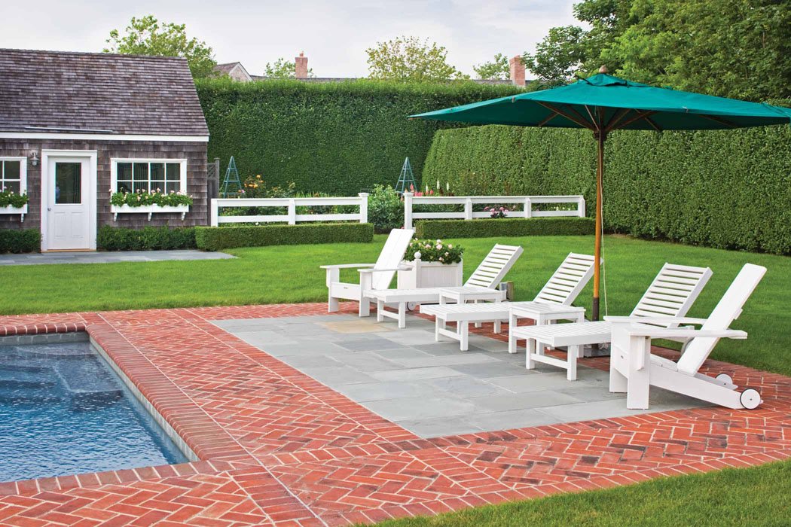
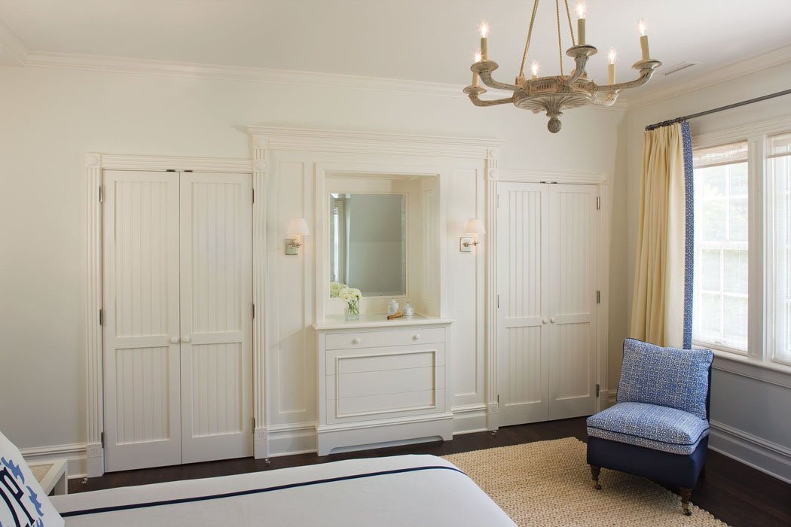
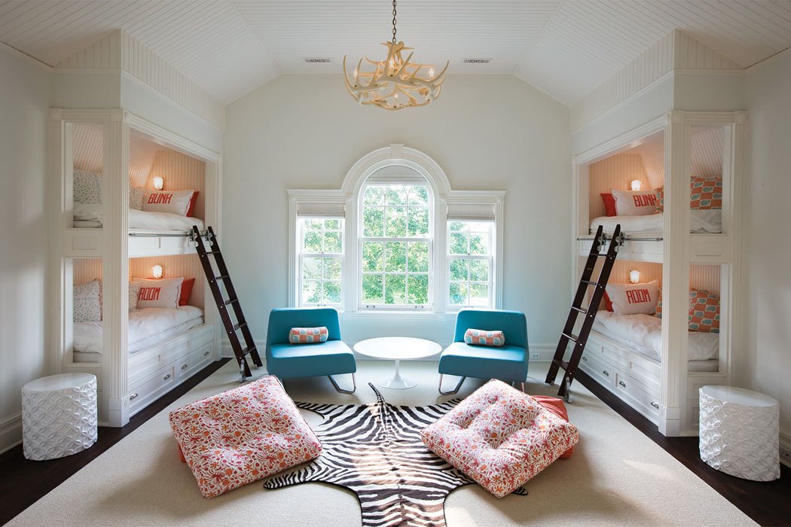
bridgehampton residences
Bridgehampton, NY | 6,500 SF (main house) 3,500 (guest house) | 2007
-
The clients for this residential project, a couple with two young children, purchased a corner lot on a prominent street in an historic village at the eastern end of Long Island. PBDW was asked to design a 6,500 SF house that included a mixture of formal and informal spaces with sufficient separation between each to allow for business entertaining and family life. Almost ten years later, the client acquired an adjoining property and we were asked to design a fully functional guest house.
The exterior massing of both structures is based on the Dutch gambrel roofs that are common to the region. The main house was designed with a generous entrance hall, which opened directly to the formal rooms and led to kitchen and family areas beyond. Bedrooms upstairs accommodated children at one end, guests at the other, and the master suite in the middle at the head of the staircase. A majestic, south-facing porch punctuates the rear of the home, overlooking a large lawn.
For the guest house, we created a two-story structure with a finished basement. The first floor accommodates a full kitchen, living, and dining areas as well as a covered porch. The second floor makes room for four bedrooms. The basement is replete with a maid’s apartment and a home theater. Sliding barn doors cover the windows on the street side of the guest house and suggest—fictionally but not unreasonably—that the smaller building was converted from a Gilded-Age garage.
-
Architect: PBDW Architects (Samuel G. White, Brigitte Cook, Erica Gaswirth, Kathryn Whitman, Douglas Fountain)
Structural Engineer: DeNardis Engineering, LLC
Landscape Architect: Deborah Nevins & Associates
Interior Designer: Mark Hampton, Ltd, David Anthony Easton, Inc.
Contractor: Andreassen & Bulgin Construction, Inc.
Photographer: Jonathan Wallen

