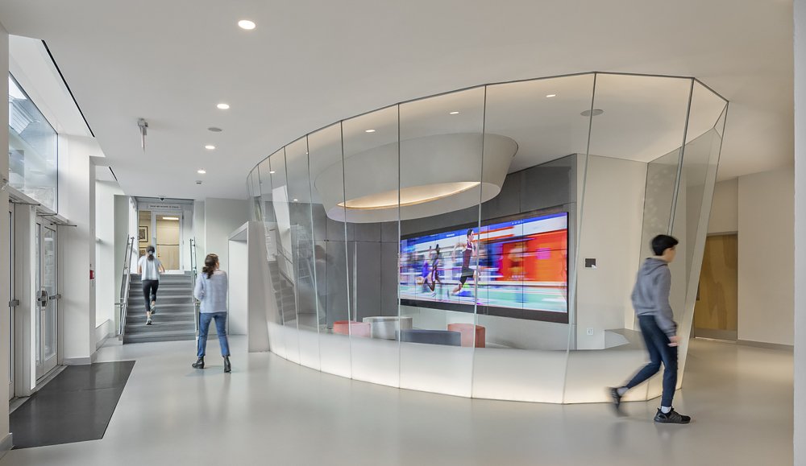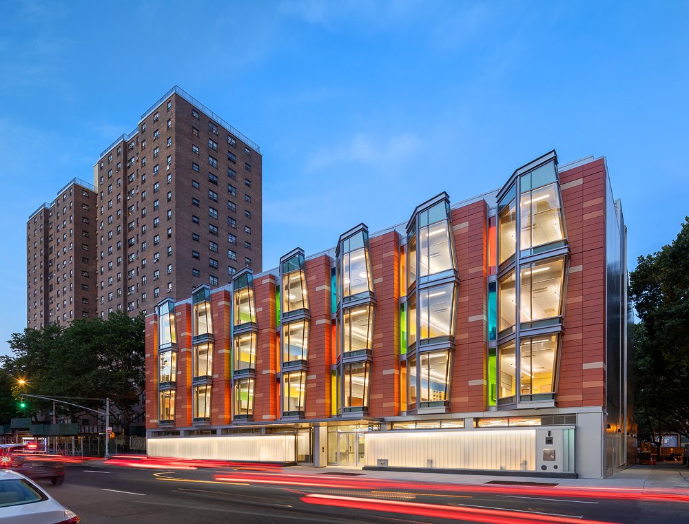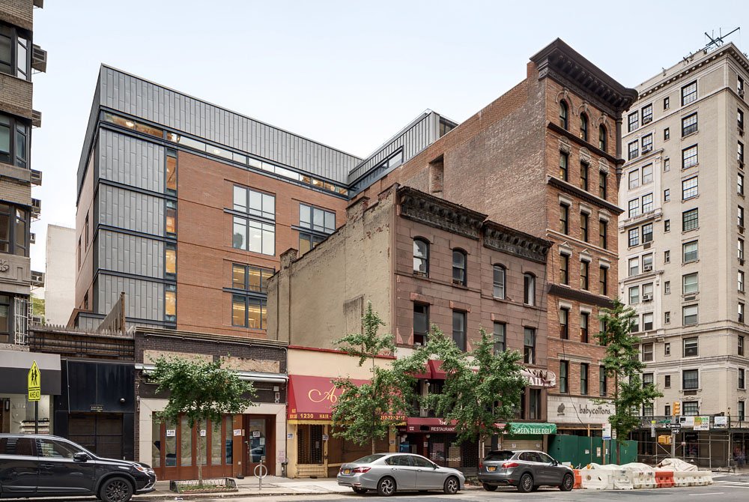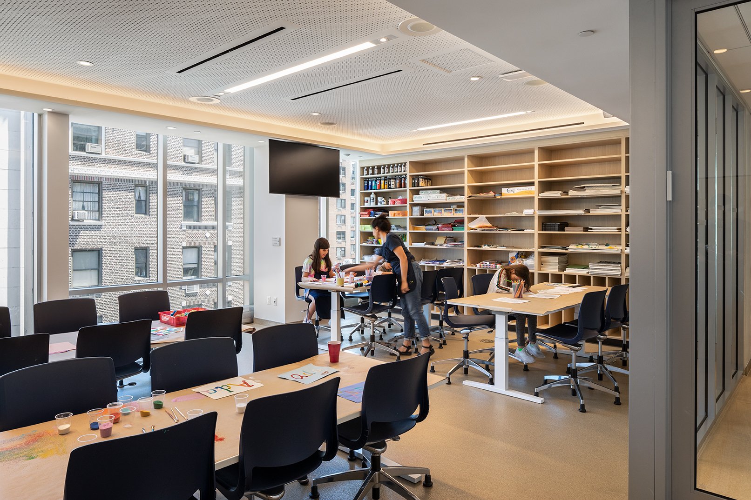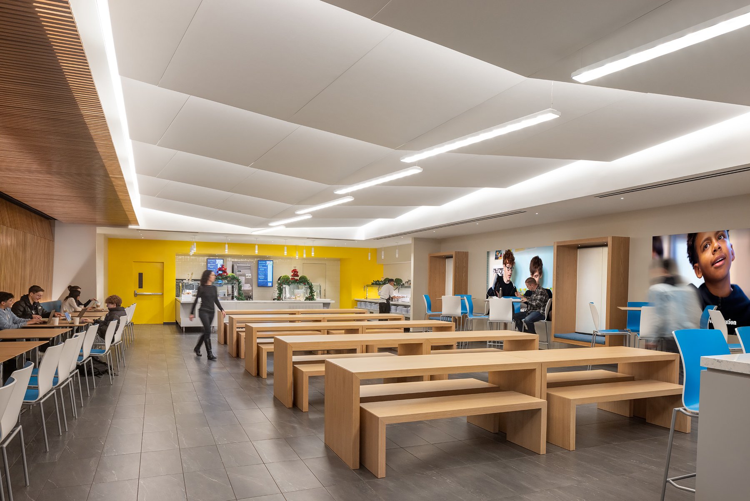


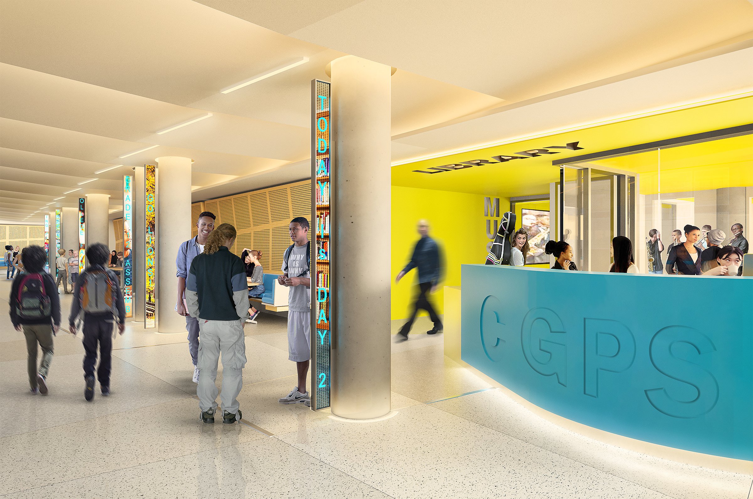

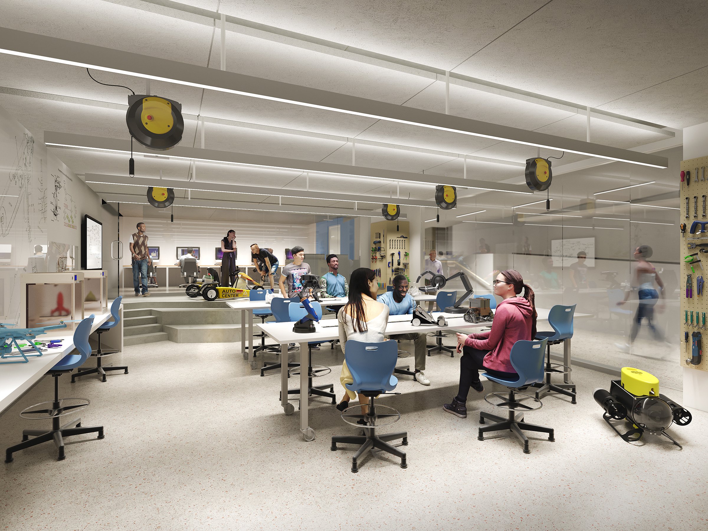
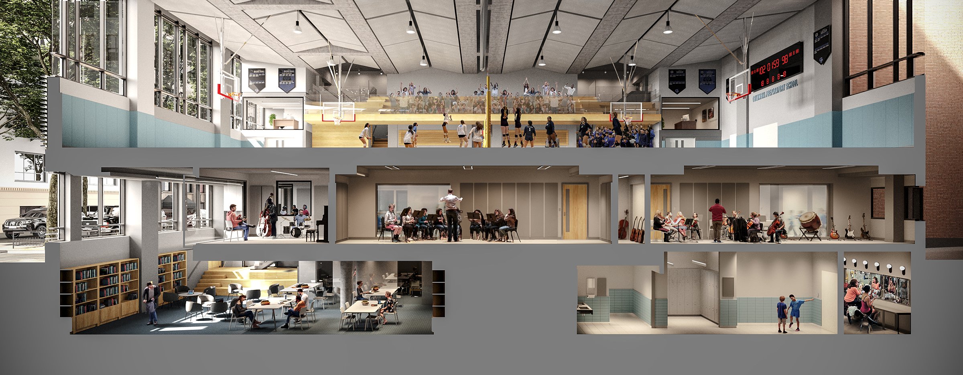
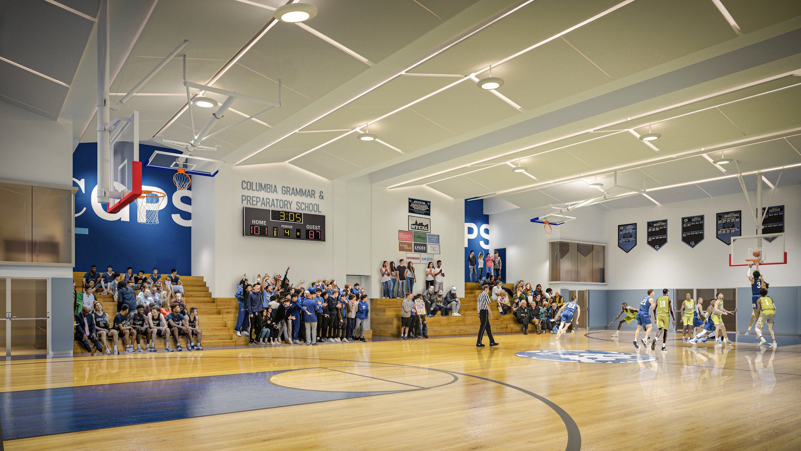
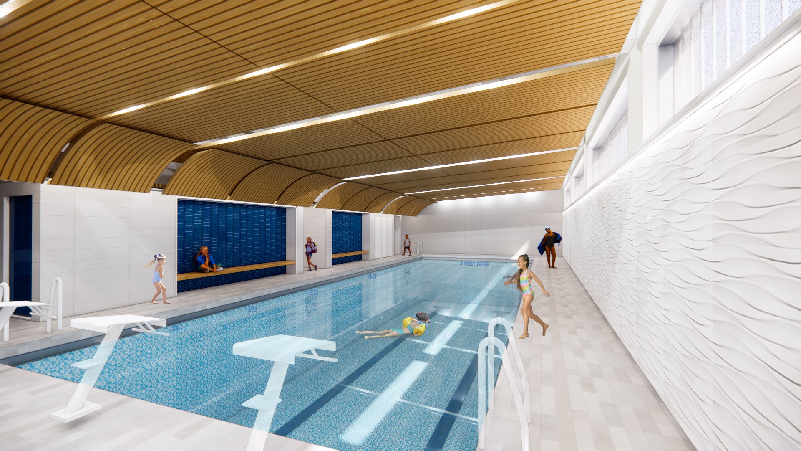
Columbia Grammar & Preparatory school
New York, NY | 36,000 SF (Total)| Ongoing
-
First established in 1764, Columbia Grammar and Preparatory School, is one of the oldest independent schools in the United States. With over 200,000 square feet of facilities, the campus is spread across twelve buildings on Manhattan’s Upper West Side. PBDW first encouraged the school to create a Strategic Plan after which a Master Planning exercise was conducted. From this holistic look at CGPS’s wants and needs, PBDW identified renovation priorities and building opportunities within the campus, and has been working with CGPS on several targeted renovations throughout the campus.
The recently renovated Prep School Dining Room elevated the worn and dated cafeteria into a sophisticated dining hall. New finishes, seating options, acoustics, and servery layout transformed the crowded and loud space, while improving flow around the various food service stations. As a result, more students are using the dining room during lunch and free periods, alleviating overcrowding in other student areas within the Prep School.
PBDW recently completed a concept design for the Grammar School natatorium and associated support spaces. The design enhances the facilities by providing adequate changing areas for students and faculty, increasing natural light in the natatorium, upgrading finishes and lighting throughout, creating wider deck spaces around the pool, and upgrading the pool to meet current regulatory standards.
PBDW is currently designing the first phase of the Prep School renovation, addressing the lower floors of the building. The design includes a welcoming and refreshed entrance which sets the tone for everyone who enters the school. The student commons is organized with fixed banquette seating and integrated displays which provide an overarching order to the space while allowing for flexibility of use. Solid partitions separating the lobby from classrooms beyond will be replaced with glass, to create longer vistas into adjacent program areas, opening these areas without physically enlarging them. The transparency into the renovated double height library, music department classrooms, and robotics lab will foster interdisciplinary interactions while highlighting the cutting-edge programming.
The building will remain occupied during construction, so PBDW is working closely with the client and construction teams to determine how to phase work over summers to limit disruption to school programming as much as possible.
-
Architect: PBDW Architects(Ray H. Dovell, Erica Gaswirth, Peter Chimicles, Spencer Scherer, Chelsea Mailler, Gwendolyn Stegall, Taylor Williams, Hannah Kim)
Structural Engineer: Gilsanz Murray Steficek LLP
MEP Engineers: Cosentini Associates Inc.
Lighting Designer: Cosentini Associates Inc.
Acoustical Consultant: Longman Lindsey
Specifications Consultant: Construction Specifications, Inc.
Tel/Data Consultant: Consentini Associates Inc.
Construction Manager: Richter + Ratner

