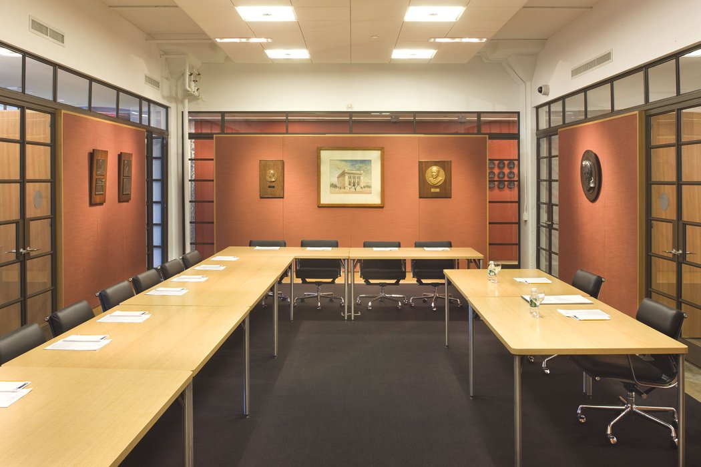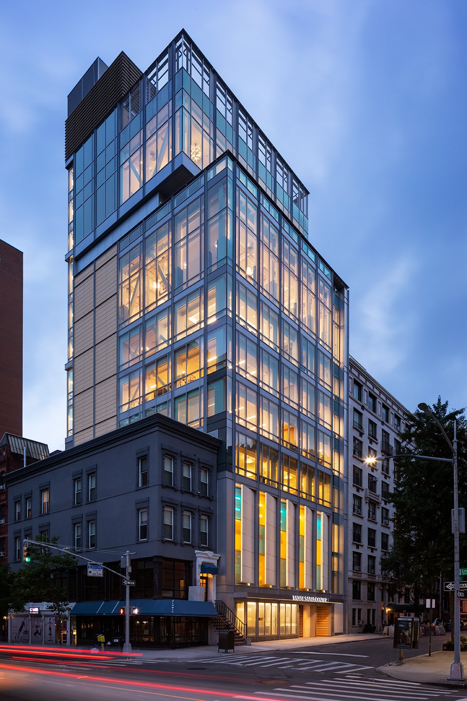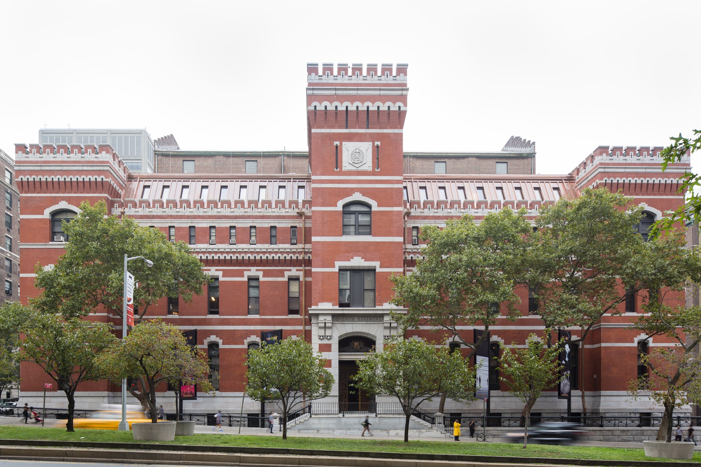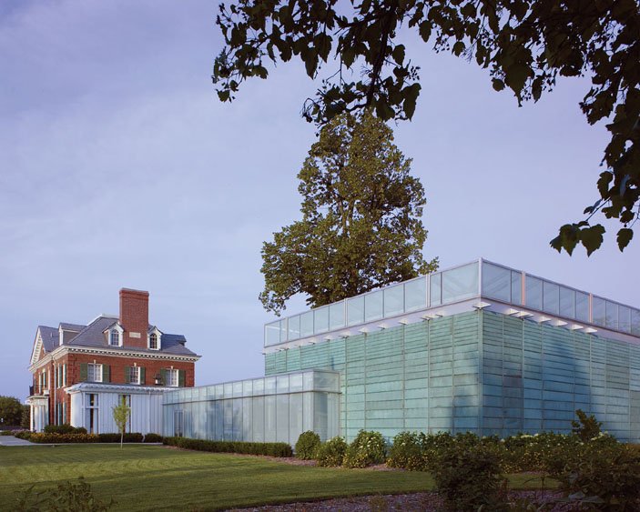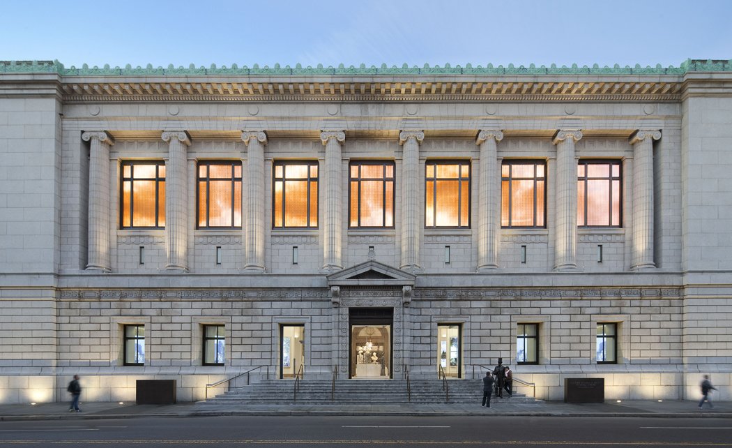
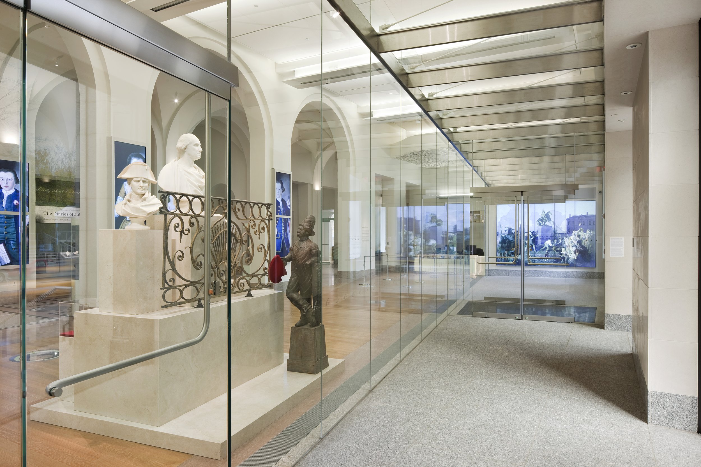
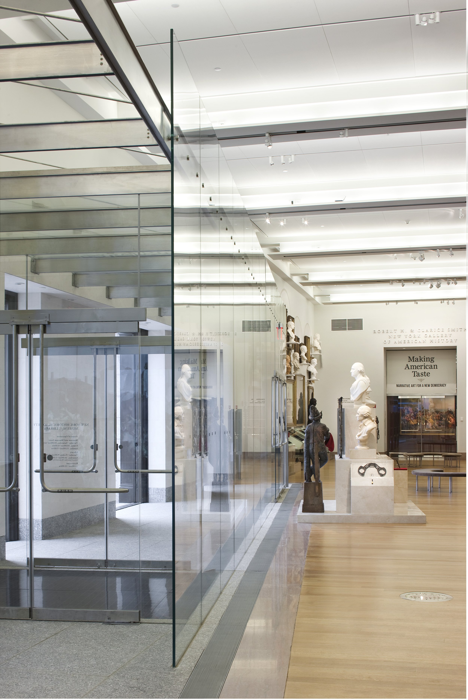
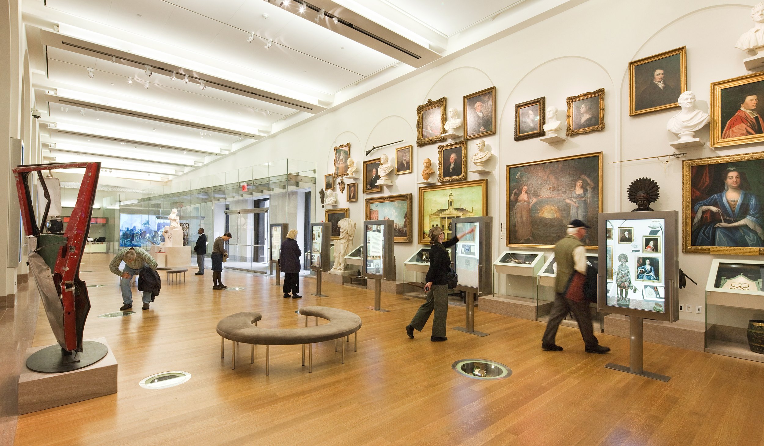
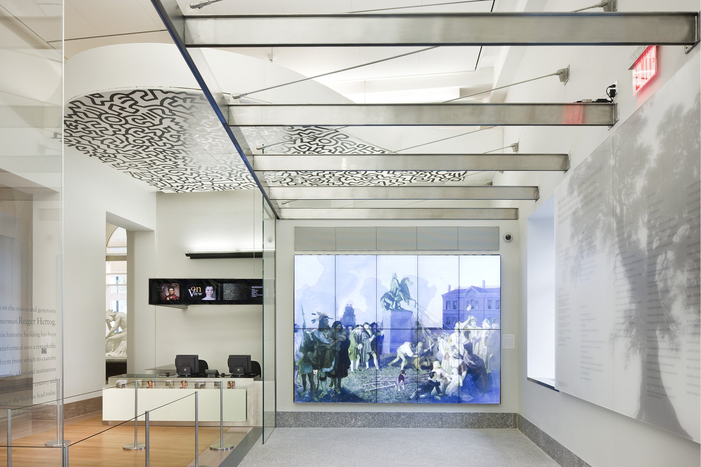
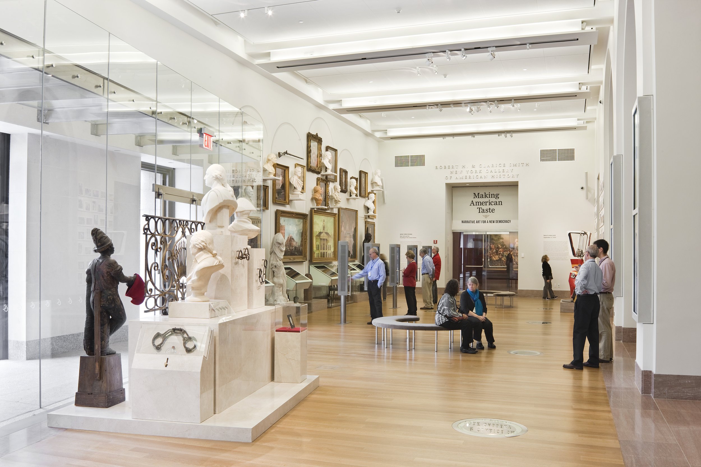
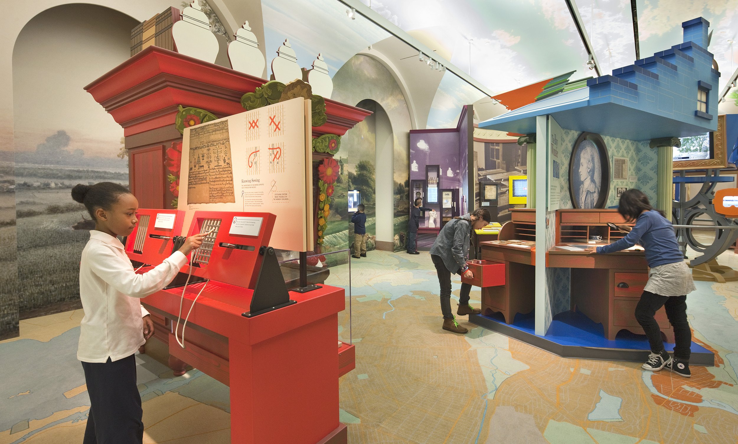
NEW-YORK HISTORICAL SOCIETY, FIRST FLOOR ENTRY AND GALLERIES
New York, NY | 30,500 SF | 2011
-
As architects for the New-York Historical Society since 2005, PBDW completed a $60,000,000 campaign of interior and exterior renovations to revitalize the image, appearance, accessibility, and principal spaces throughout the museum. The redesign was led by dynamic new leadership at the Society, who developed a Strategic Plan for the institution, which led to the commission of a master plan from PBDW.
Several of the core goals for the renovation were: to open up the building functionally and architecturally to the public; to create a welcoming entrance; to implement a design that reflected the goals outlined in the Strategic Plan; and to create a new Children’s Gallery. The scope also included upgrading all HVAC, electrical, life safety, and security systems to museum-quality standards.
We transformed the ground floor, formerly a warren of small spaces, into a single gallery with high ceilings and a new glass-enclosed vestibule. We renovated the Central Park West and 77th Street entrances by adding doors, creating a more democratic front step, enlarging windows, and adding new signage and exterior lighting. These renovations resulted in making the building fully accessible for the first time by providing a renovated entrance on 77th Street.
We upgraded the gallery experience throughout the museum and in the museum store in a similar fashion by implementing new finishes, lighting, and climate control. Finally, we transformed the basement into a Children’s Gallery by raising the ceiling to a vaulted configuration, which allows the space to feel light and airy despite its location. This project is LEED Silver®.
-
Architect: PBDW Architects (Scott Duenow, Brigitte Cook)
Structural Engineer: LERA Consulting Structural Engineers
MEP Engineer: Altieri Sebor Wieber, LLC
Landscape Architect: Quennell Rothschild & Partners
Lighting Designer: Renfro Design Group
Acoustical Consultant: Cerami & Associates
Elevator Consultant: IROS Elevator Design Services, LLC
Code Consultant: Design 2147, Ltd.
Cost Estimator: Faithful+Gould
Security: Seibold Security
Photographer: Jonathan Wallen
-
AIA New York Chapter: Design Award, 2013
New York Landmarks Conservancy: Lucy G. Moses Award, 2011
Treasures of New York

