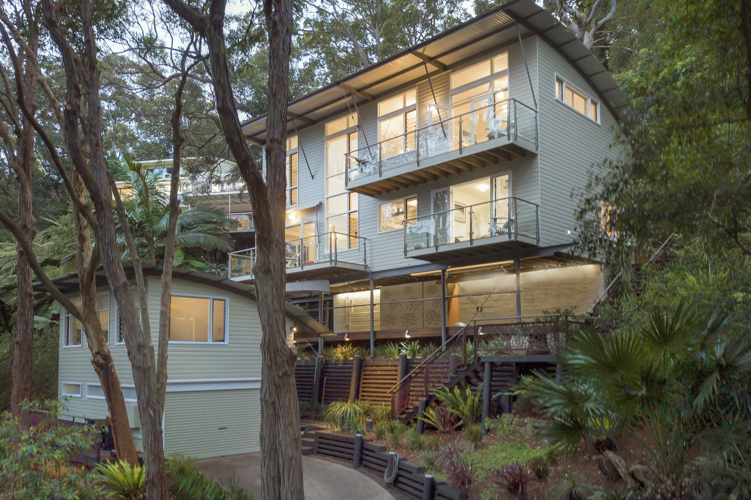
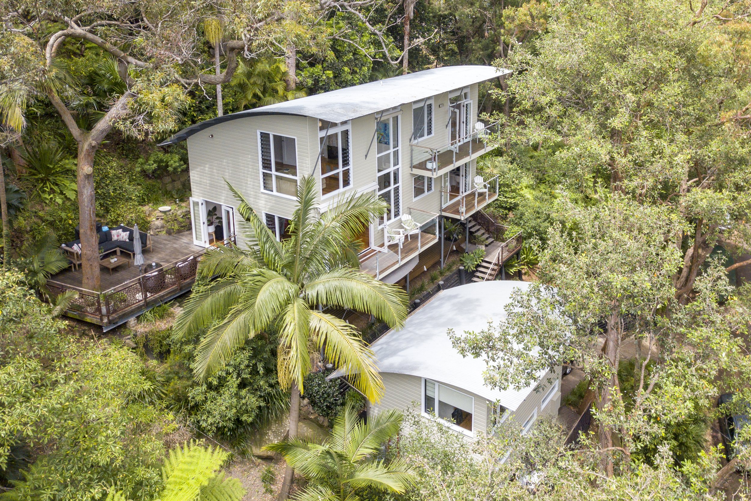
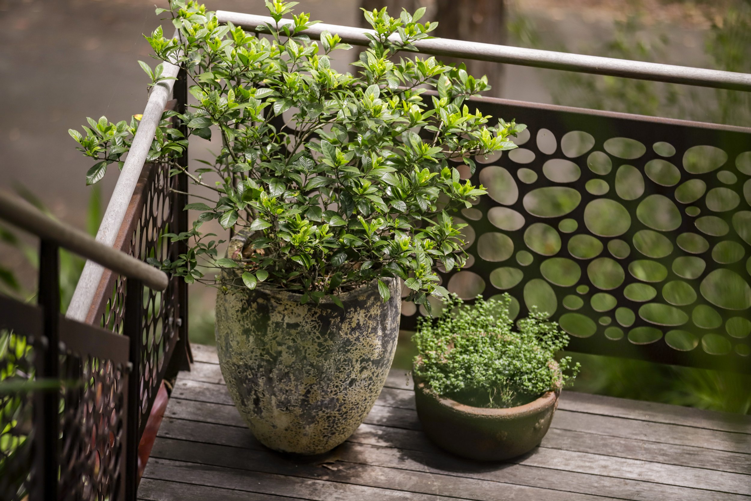
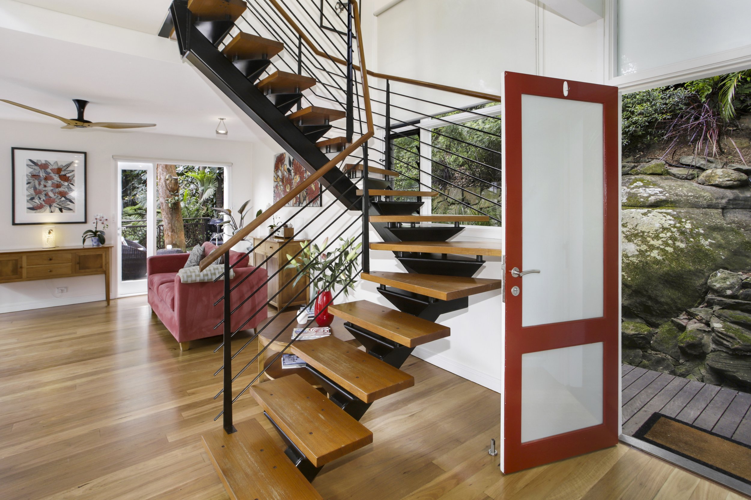
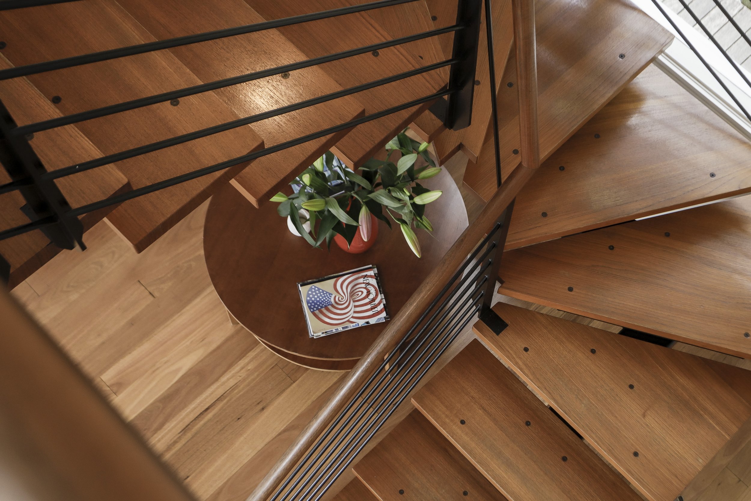
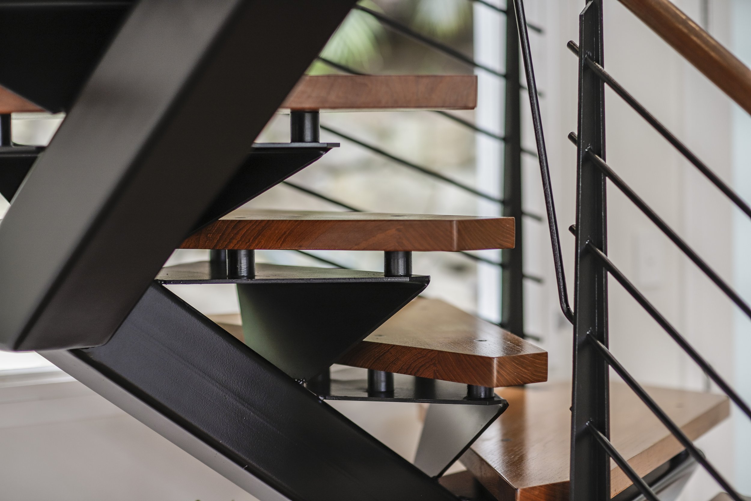
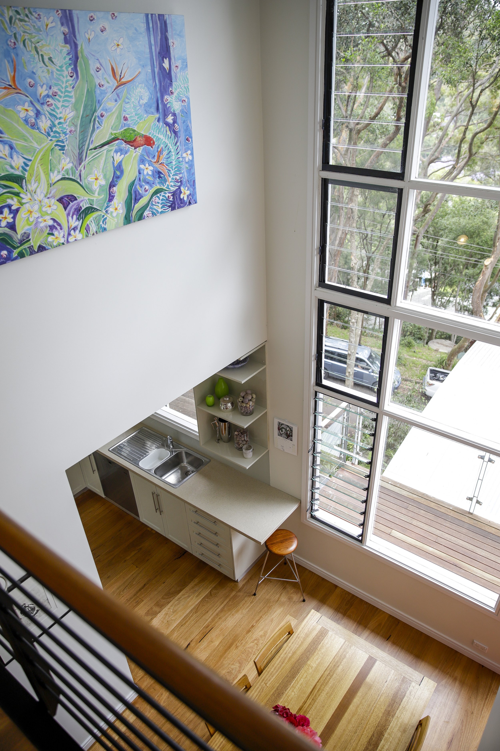
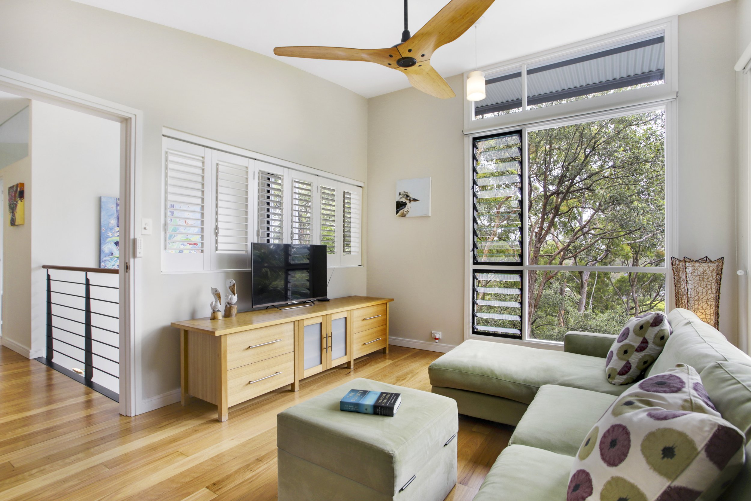
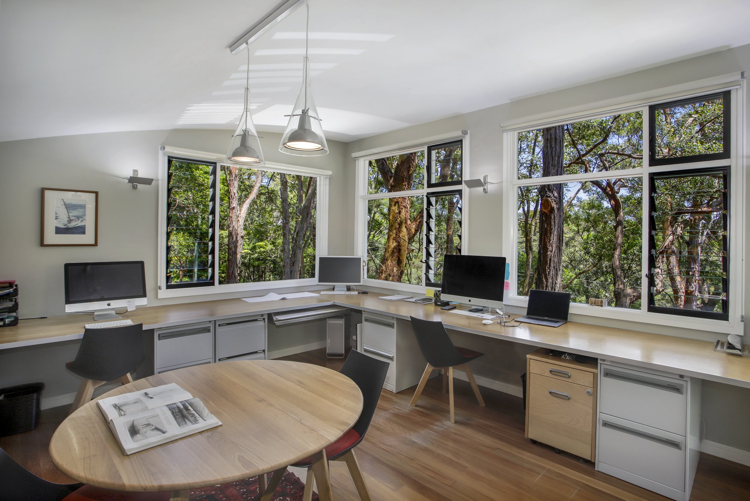
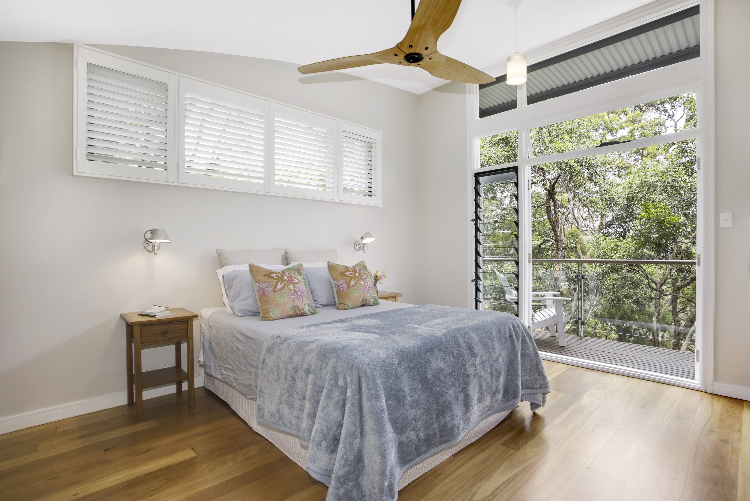
pittwater house
Sydney, Australia | 2,100 SF | 2005
-
This house for a well-known naval architect overlooks the Pittwater in Sydney, Australia. Perched in the treetops, the residence takes full advantage of the potential of the roof as a building element to shade it from the sun and send its views out to the sea. Set on steep slope, in a dense canopy of eucalyptus trees, the house is oriented to optimize views of the water. The single curve of the corrugated metal roof lifts up to maximum water views and extends out to provide shelter from the intense Australian summer sun. The interior is scaled and crafted much like the compact interiors of sailboats designed by the owner. Subsequently in a phase two of this project, PBDW converted the garage into a two-story office and boat building shop for the naval architect owner. The remodeled structure exterior mirrors the curve roof of the main house.
-
Architect: PBDW Architects (Ray H. Dovell)
