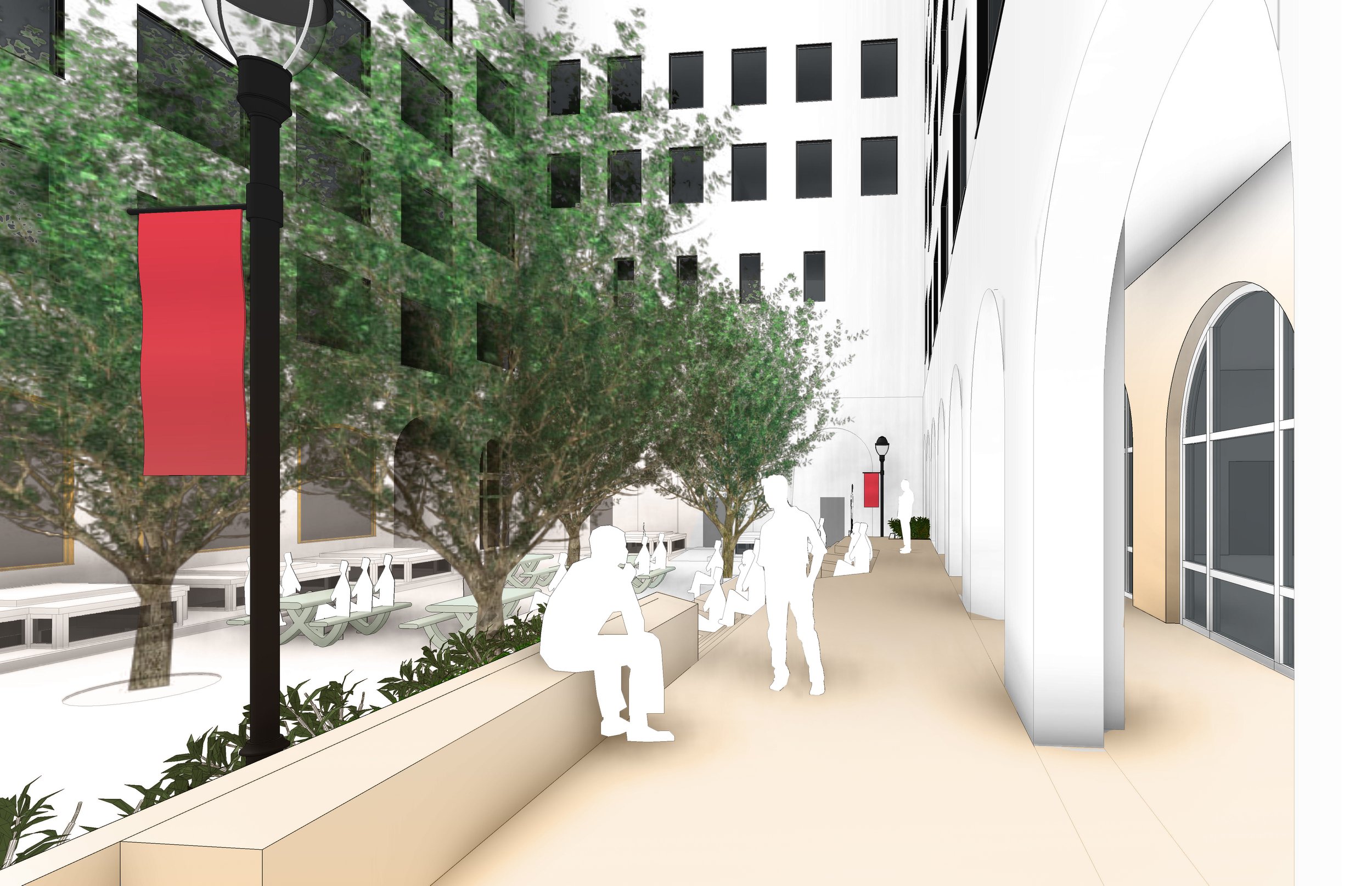
REgis High School
New York, NY | 0,000 SF | 2025
-
Building on a recently developed Strategic Plan, Regis High School engaged PBDW to create a concrete and actionable master plan for Regis’s campus. As a purpose-built school building, the overall organization of the floor plans continues to function adequately across much of the campus. Consequently, the goals of the master plan were to accommodate the School’s evolving pedagogy through a series of strategic interventions, correct programmatic inefficiencies, and update the MEP systems, while simultaneously respecting the historic campus and furthering the School’s mission.
The master plan identified a series of phased interventions including renovations of the library, fitness center, auditorium and main lecture hall, and the creation of a new STEM suite. The most dramatic transformation will involve infilling a portion of the first floor above the double-height basement gym space to create a new multi-purpose room, porch and covered outdoor space. This will allow the defining feature of the campus, its central courtyard, to be utilized year-round.
In 2019, PBDW implemented the first phase of work by renovating the basement Locker Room and upgrading the existing chillers. In the second phase of renovations, air conditioning was added to the first floor auditorium space in 2020. We are currently designing the next phase of work, which is the transformation of the athletic facilities located on the school’s lower level.
-
-
-
