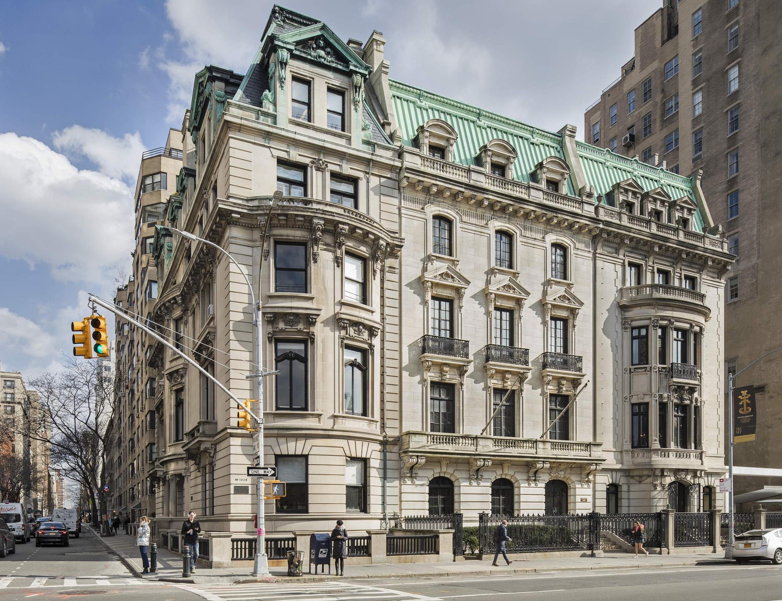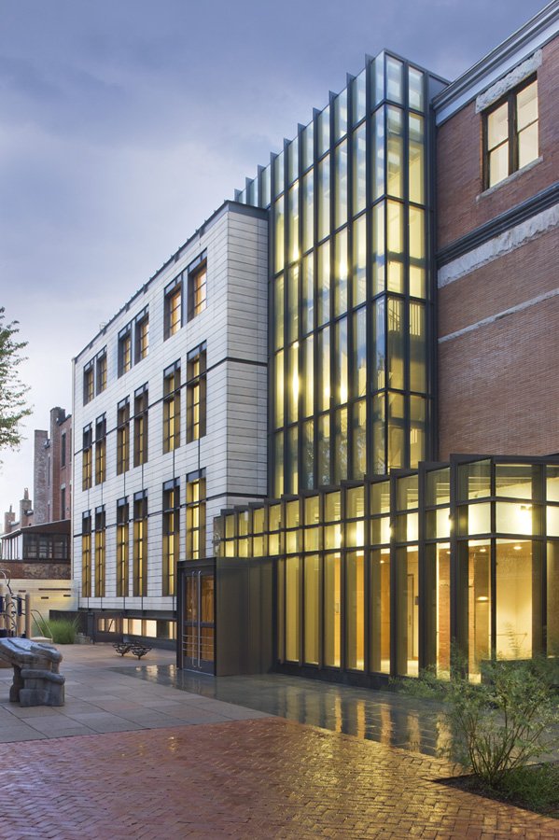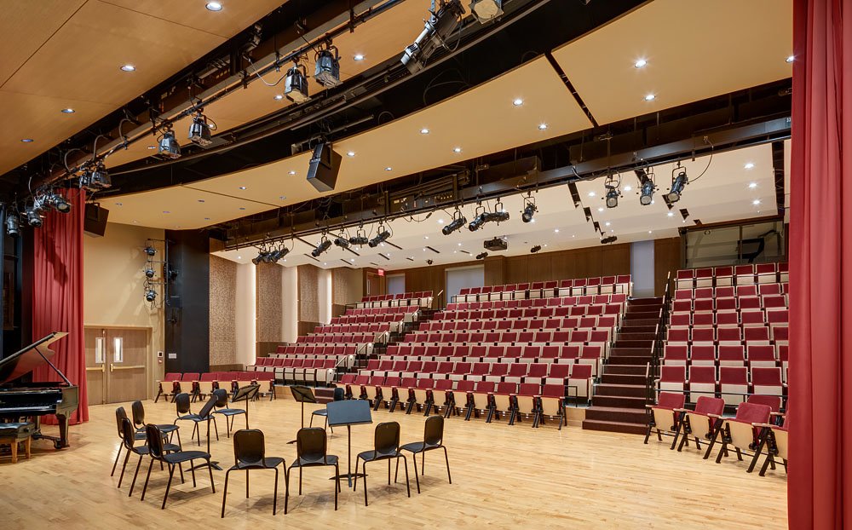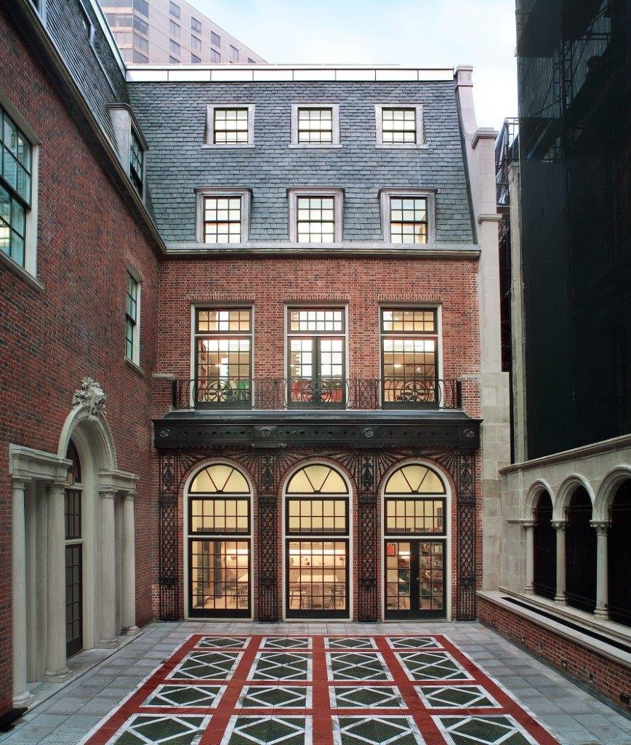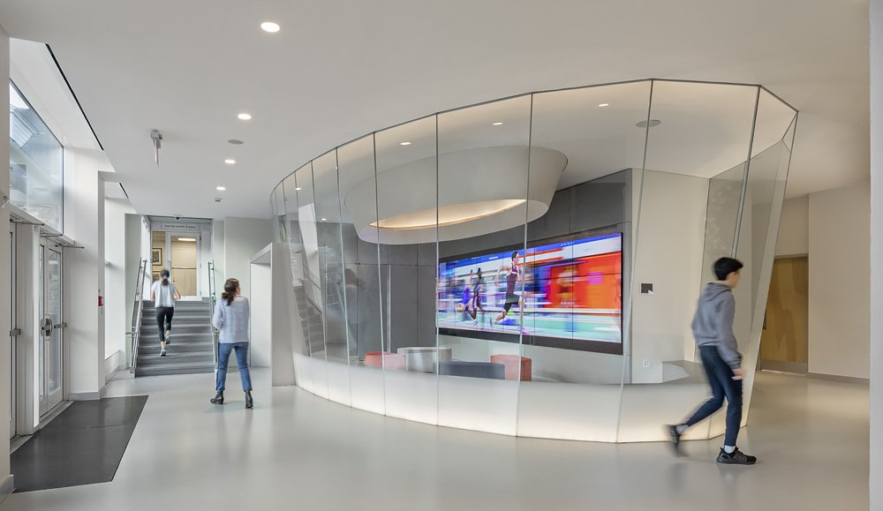
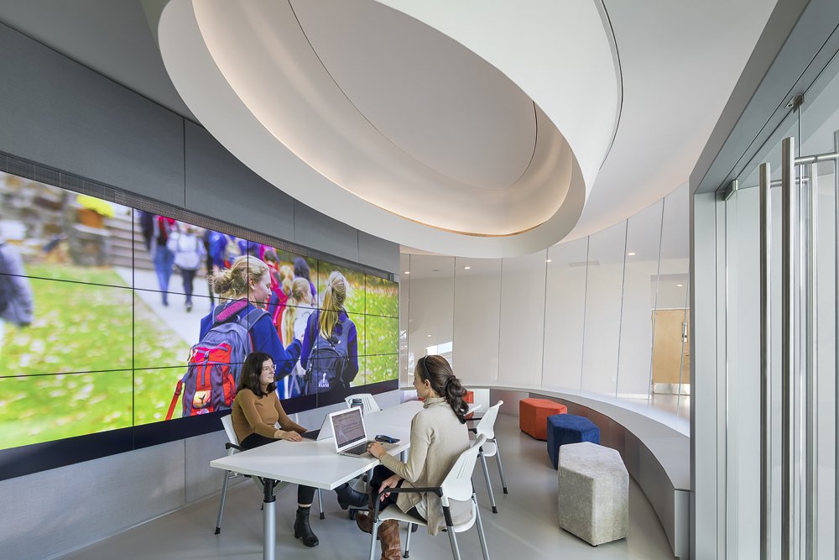
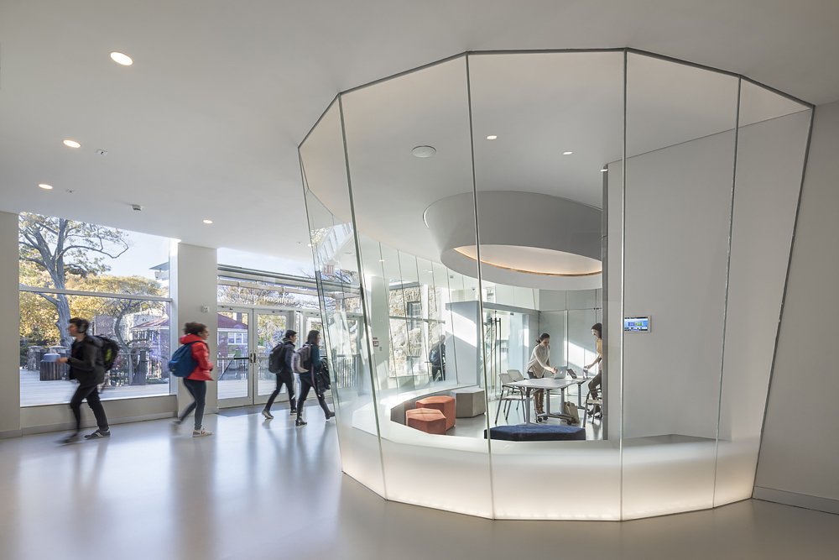
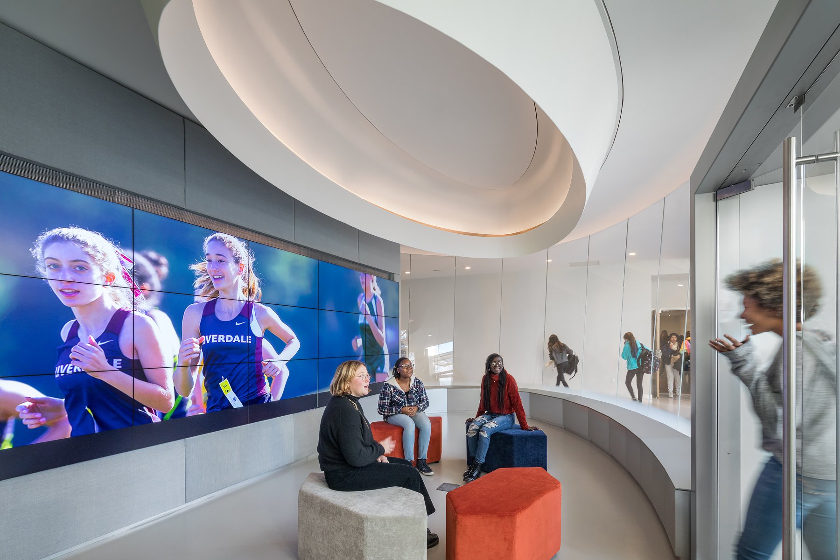
Riverdale Country School, The Egg
Bronx, NY | 1,200 SF | 2019
-
The entrance to Riverdale Country School’s student center lies at the junction of several campus buildings. As the principal entrance to much of the school’s interconnected campus, the space forms a first impression for many visitors, and it plays a crucial role in inspiring and informing the student body at large. Prior to the project, the space had been used functionally as a storage area for bookbags.
PBDW’s design for this important node, affectionately known as “The Egg,” significantly elevates the experience of entering the complex. Our intervention consists of a 450 SF, glass-walled room that engages the inside corner of the 1,200 SF, L-shaped lobby, reflecting the ongoing flow of students and visitors through the space. Featuring faceted, low-iron glass panels composing an inverted, oval cone, the volume provides a protective yet highly transparent shell around the space within. The back wall of the room hosts a large LED monitor array, integral to the design, that transmits information and images to the occupants and passersby.
The Egg serves several important functions. Principally, it acts as a memorable beacon to welcome people to the student center and provide information for events and other messaging. It establishes an instantly recognizable orientation point at an important crossroads on the campus. Through its simple juxtaposition of art and technology, The Egg affords a functional meeting space that puts collaboration on full display to inspire the students.
LEED Silver
-
Architect: PBDW Architects (Ray H. Dovell, James Seger, Leonard Leung, Erica Gaswirth, Alberto Quinones, Albert Chao)
Structural Engineer: Robert Silman Associates Structural Engineers, DPC
MEP Engineers: Buro Happold Consulting Engineers, P.C.
Civil Engineer: AKRF, Inc.
Landscape Architect: Mathews Nielsen Architects, P.C.
Pool Consultant: Counsilman-Hunsaker & Associates
Acoustic Consultant: Cerami & Associates
Lighting Designer: One Lux Studio
Facade Consultant: Heitman Associates, Inc.
Elevator: IROS Elevator Design Services, LLC
Cost Estimator: Stuart-Lynn Company, Inc.
Photographer: Francis Dzikowski

