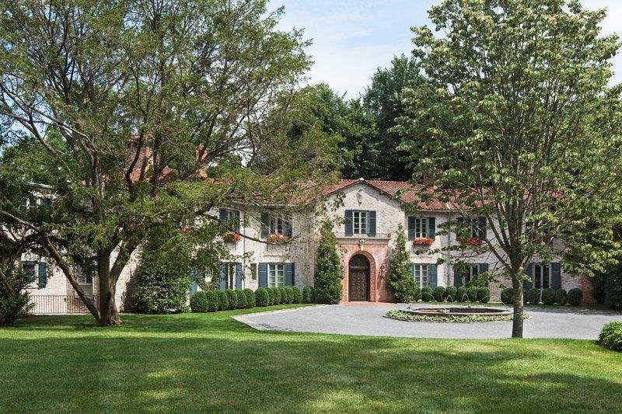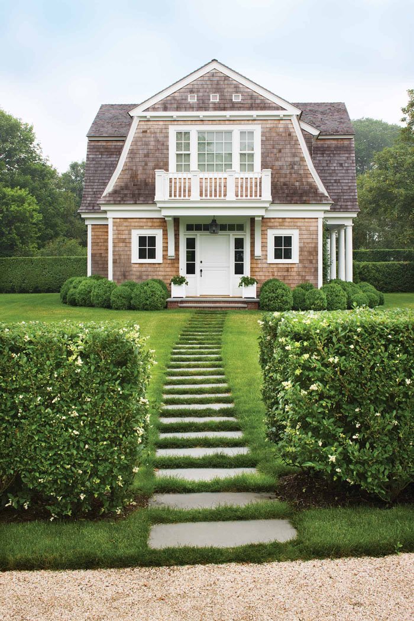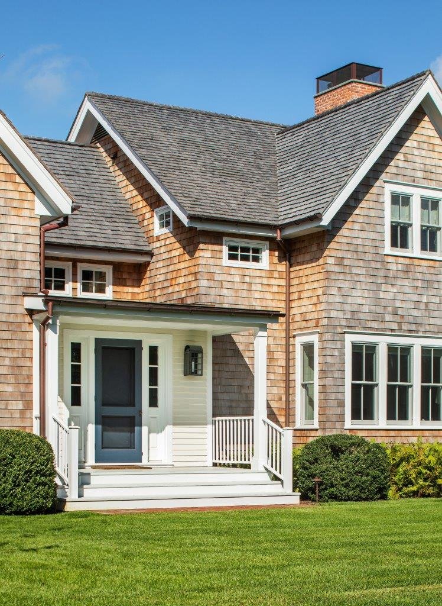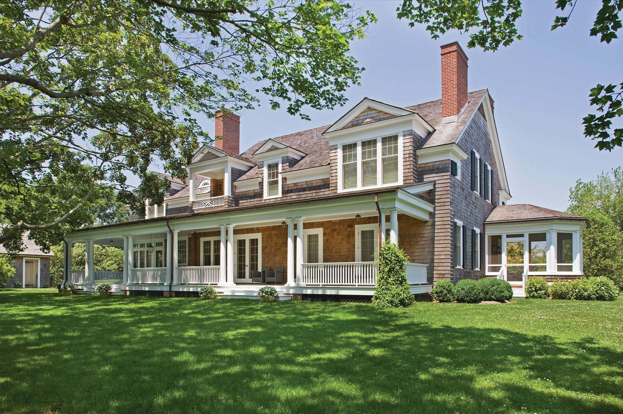
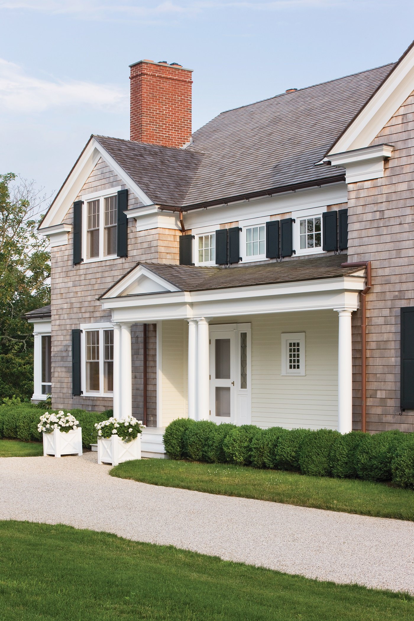
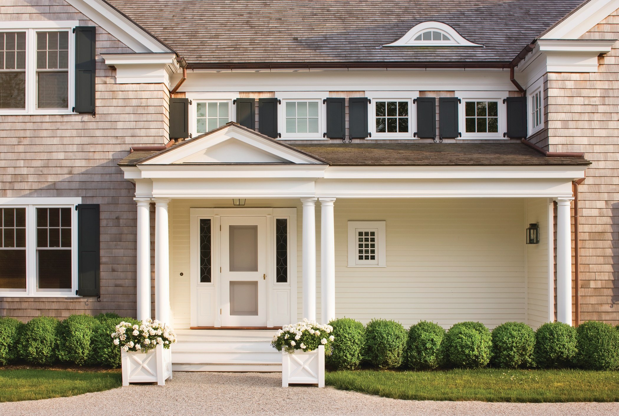
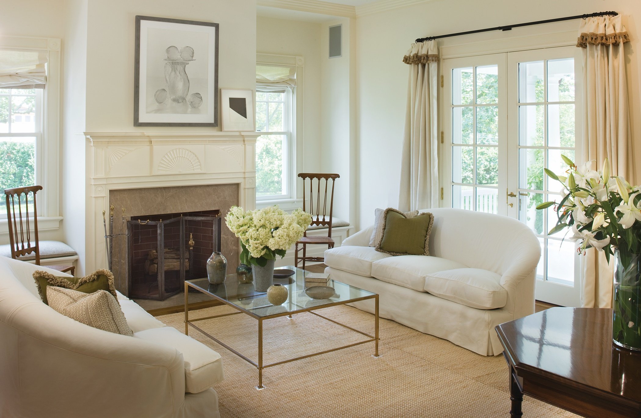
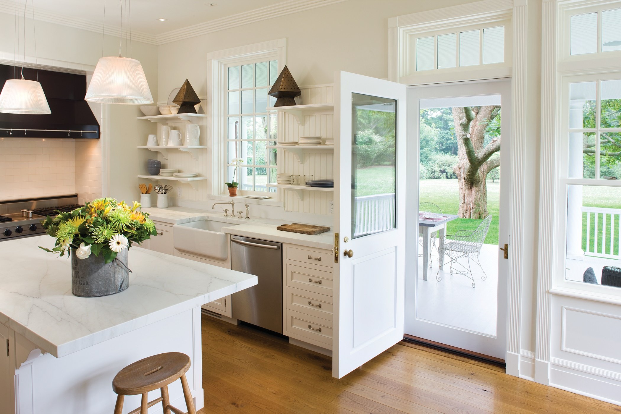
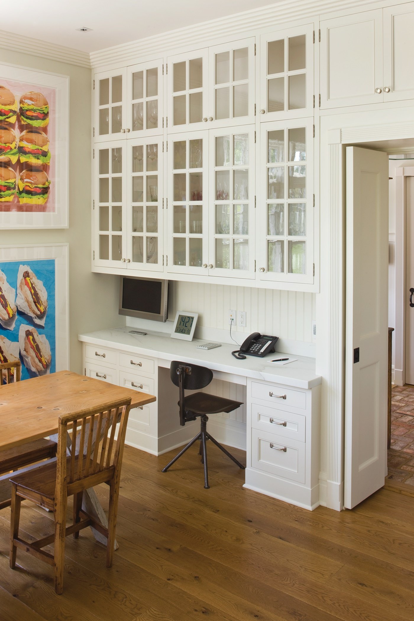
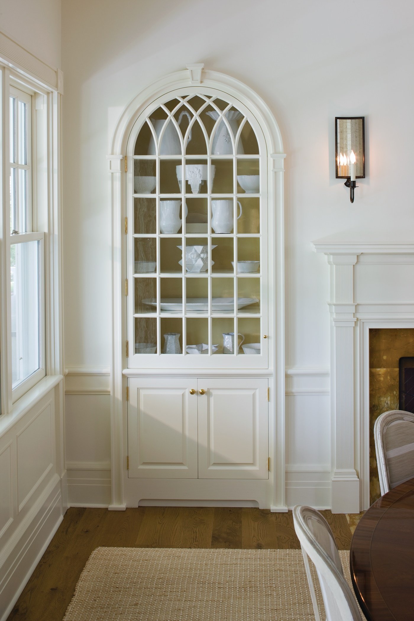
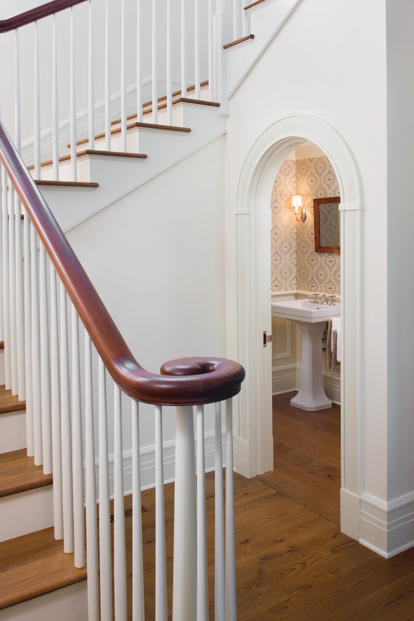
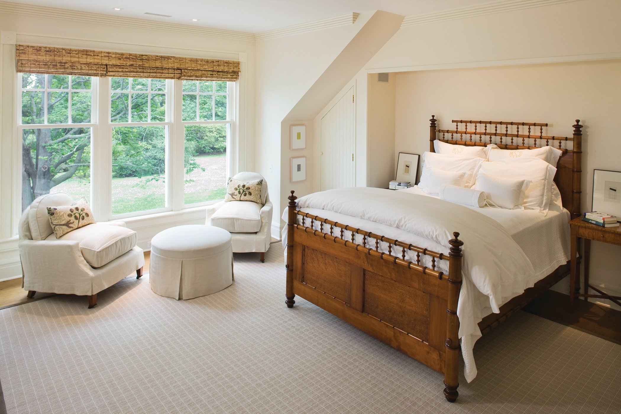
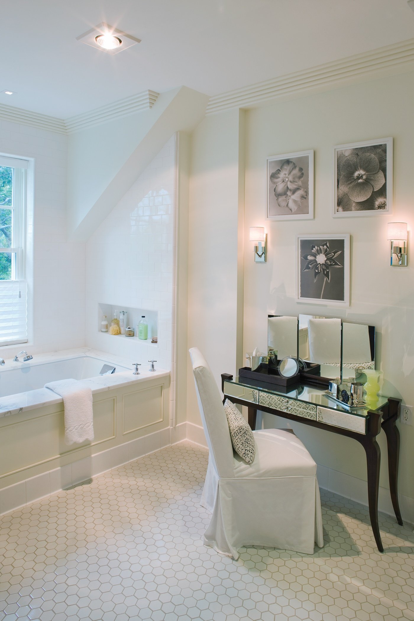
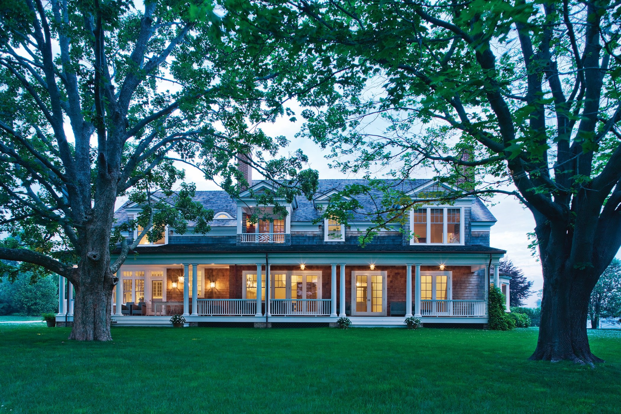
halsey lane residence
Bridgehampton, NY | 10,250 SF | 2007
-
Large dormers, a south-facing porch, and mature trees from an earlier development establish the summery ambiance of this house at the edge of an open protected field in Bridgehampton. The design explores an alternative decorative vocabulary to the Dutch Colonial gambrel-roof type that defines the current vernacular of Long Island’s East End. We selected a more classical idiom, employing gables and dormers with projecting cornices and deep friezes. Unstained cedar shingles cover the roofs and walls while the walls enclosing the entrance porch are clad in painted clapboard. The massing is deliberately irregular as if to suggest that the house had grown over time.
-
Architect: PBDW Architects (Samuel G. White, Scott Duenow, Kathryn Crowley, Marc Perrota, Tomo Tsujita)
Interior Designer: Pepe Lopez Design, Inc.
Landscape Architect: Perry Guillot, Inc.

