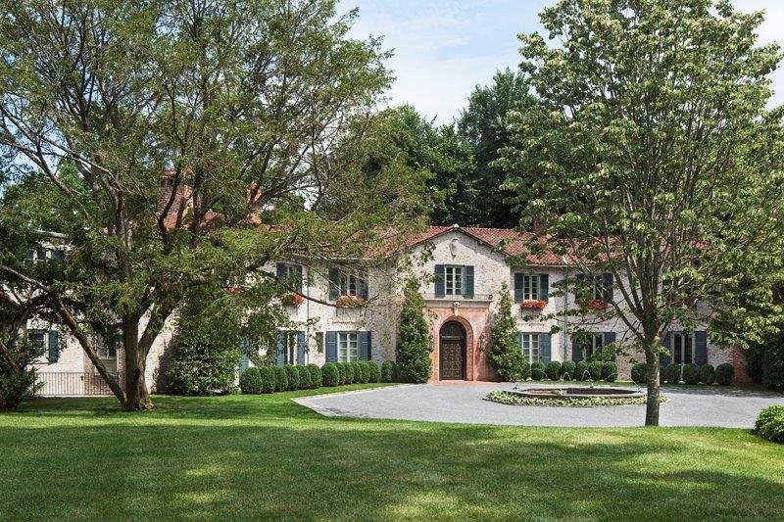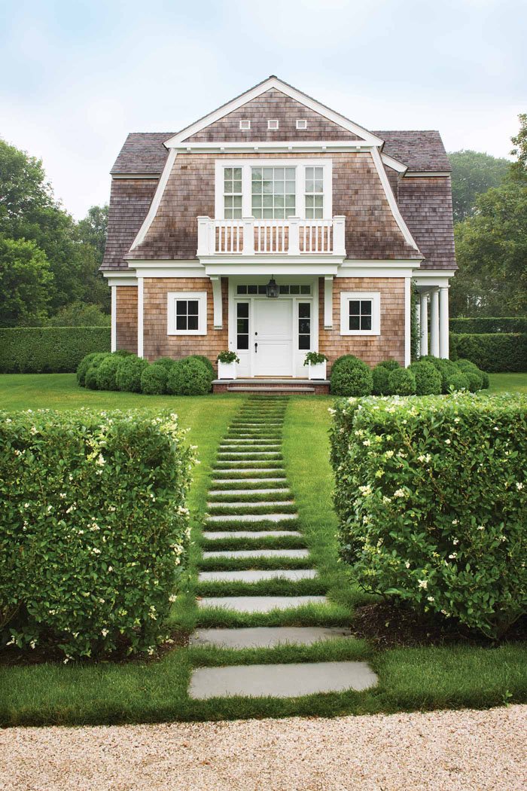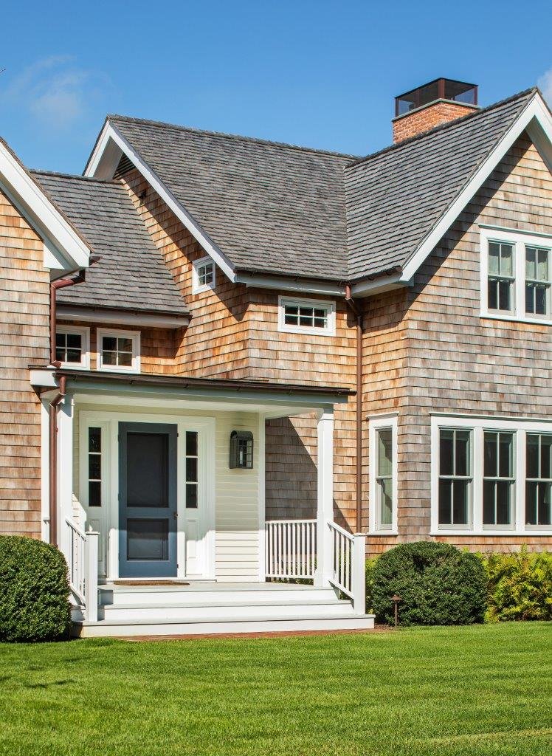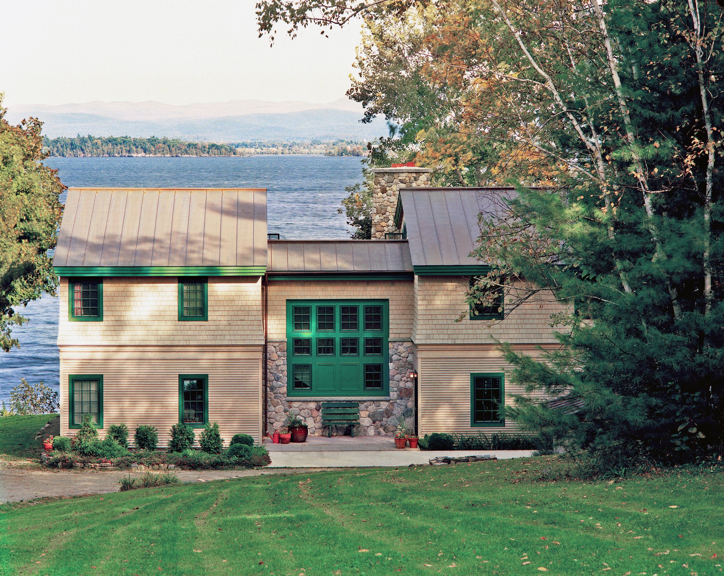
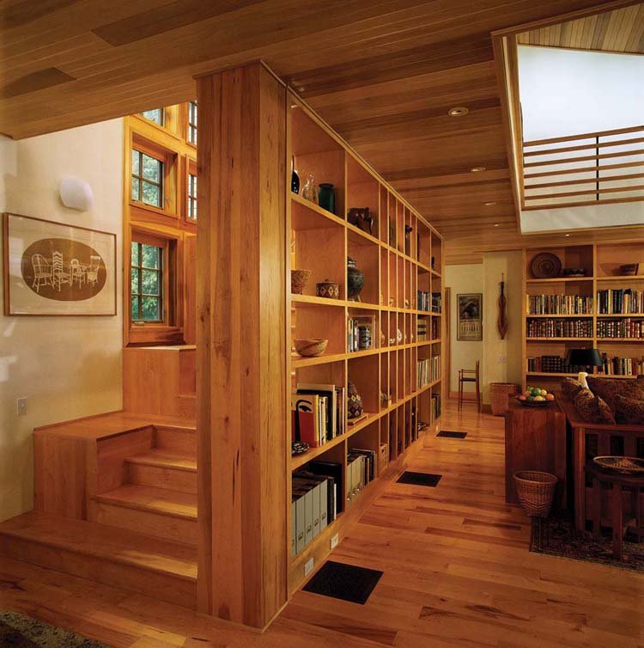
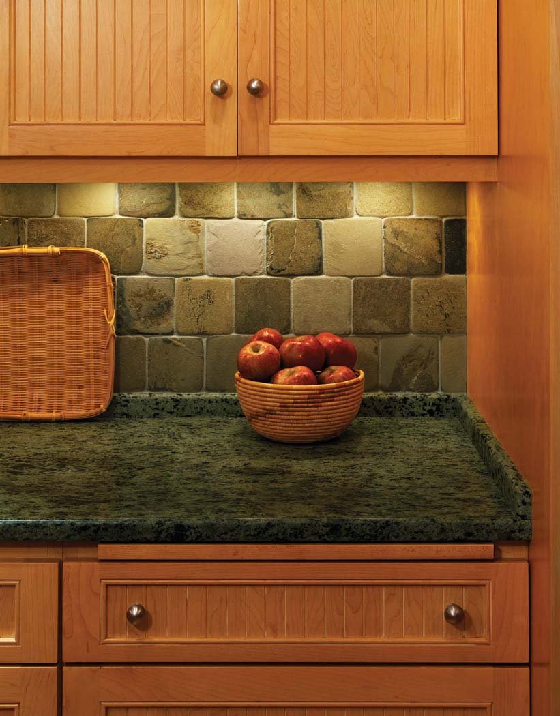
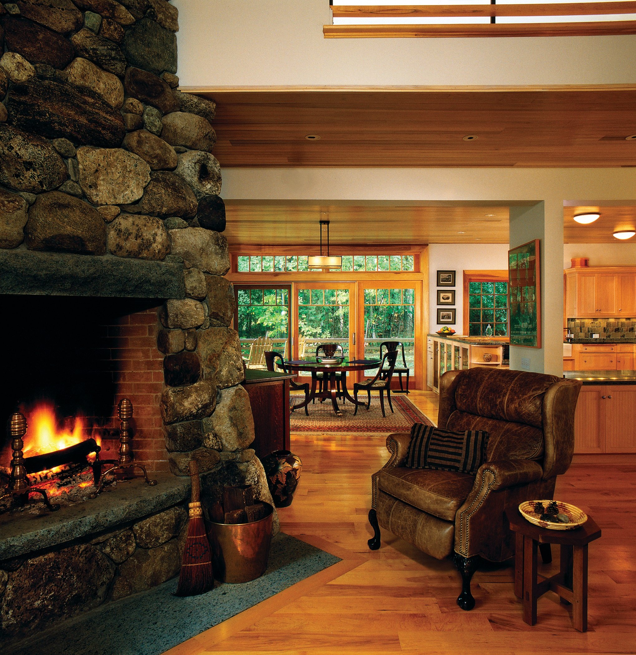
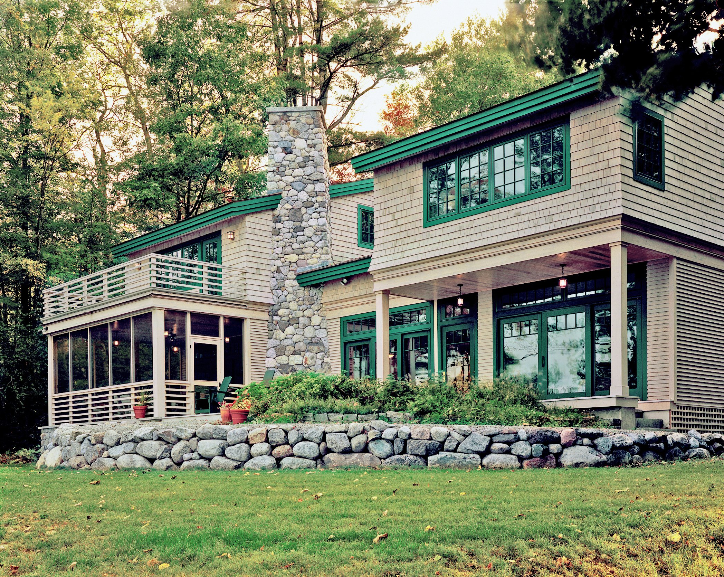
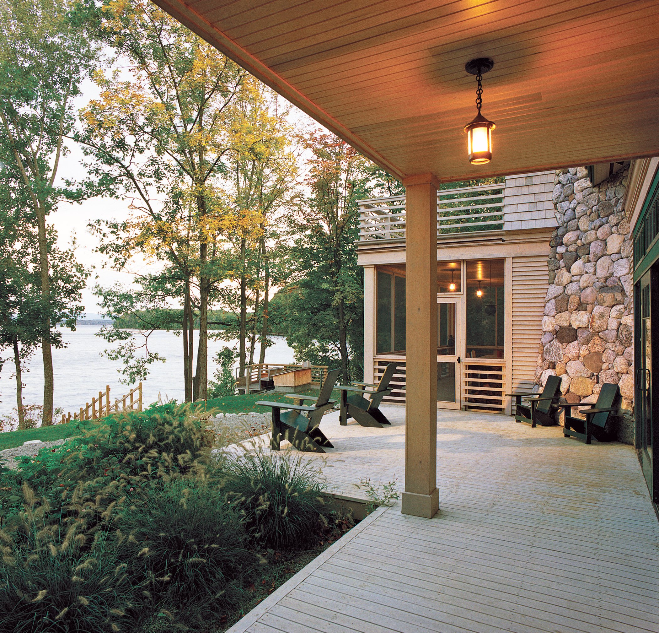
lake champlain, private residence
Westport, NY | 4,000 SF | 2003
-
This 4,000 sq. ft. house overlooking the western shore of Lake Champlain was constructed as a summer and vacation residence for a family of New Yorkers with three small children, live-in help, and lots of visiting friends. One of the parents is confined to a wheelchair, and our accessible design included gentle grading and ramps, a three-stop elevator, and even a funicular connecting the house to a lakeside dock.
The 5-bedroom program is organized around the 2-story living hall with a large stone fireplace, a traditional Adirondack planning device, plus an oversized stair with built-in nooks and window seats. Other special features include a screened porch with a second fireplace, a playroom with its own porch overlooking the lake, an office, and a partially finished basement accommodating both off-season canoe storage and a ping-pong table for the inevitable rainy days. Exterior materials include Alaskan yellow cedar, copper roofing, and hand-picked local fieldstone.
-
Architect: PBDW Architects (Samuel G. White, Alberto Quinones)
Local Architect: Doug Reed
Structural Engineer: Anastos Engineering Associates
MEP Engineers: AKF Group, LLC
Construction Manager: Richard Sherman
Photographer: Jonathan Wallen

