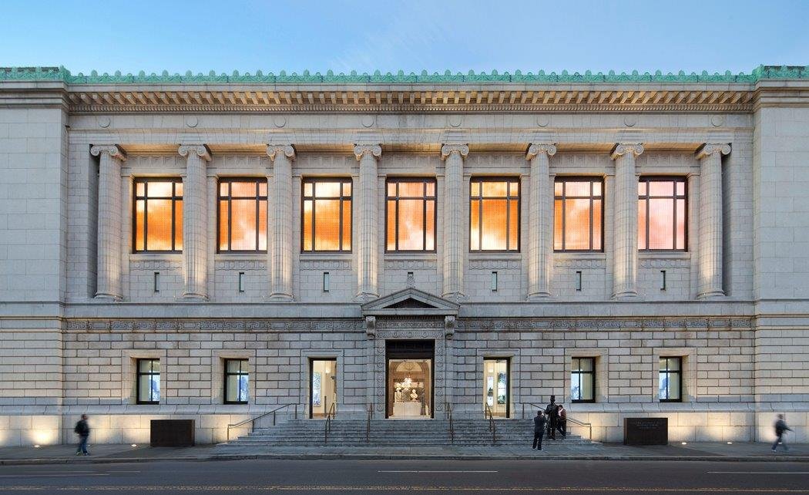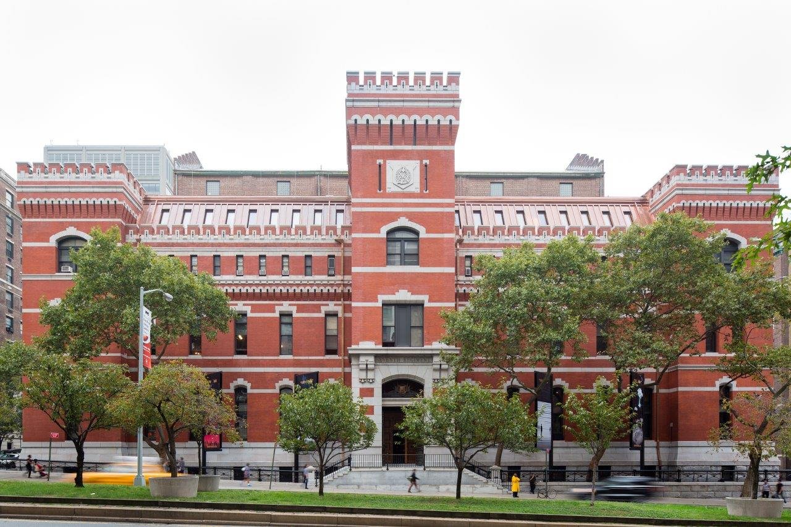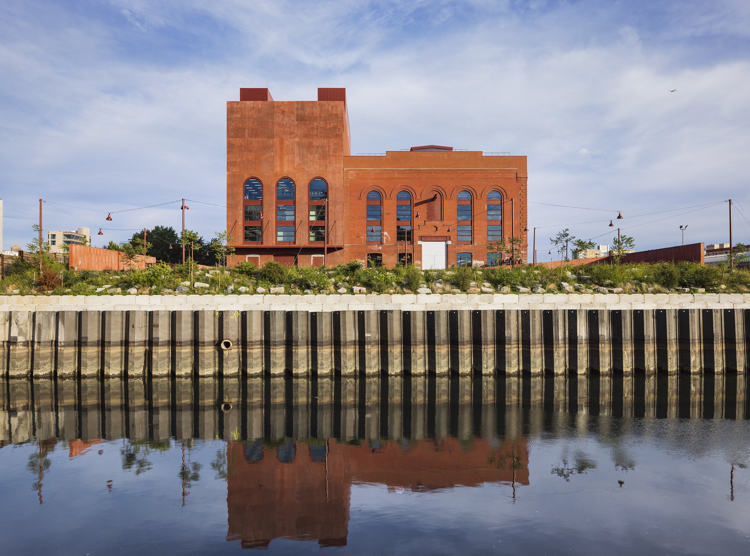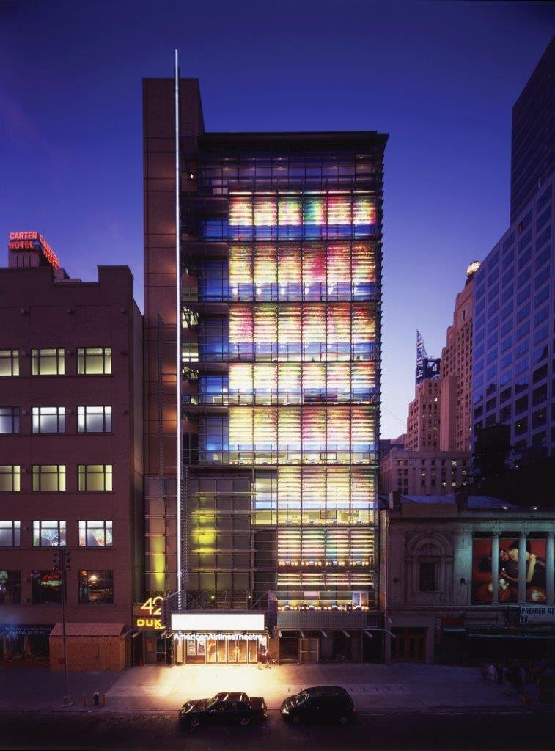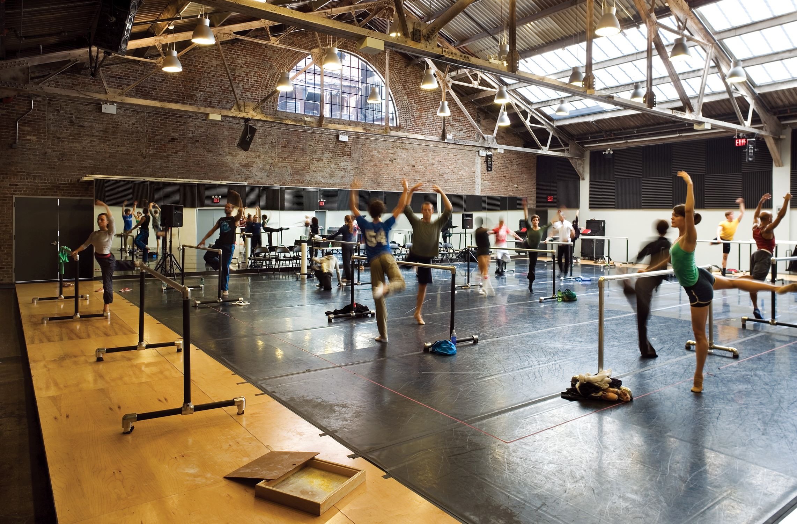
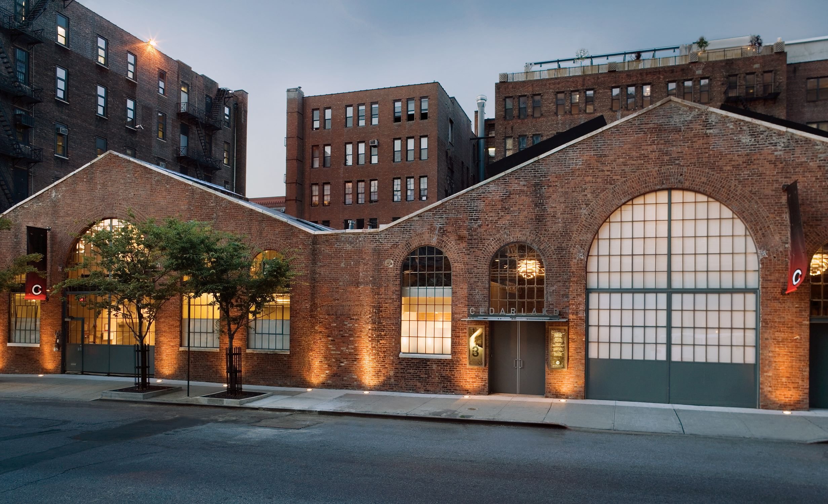
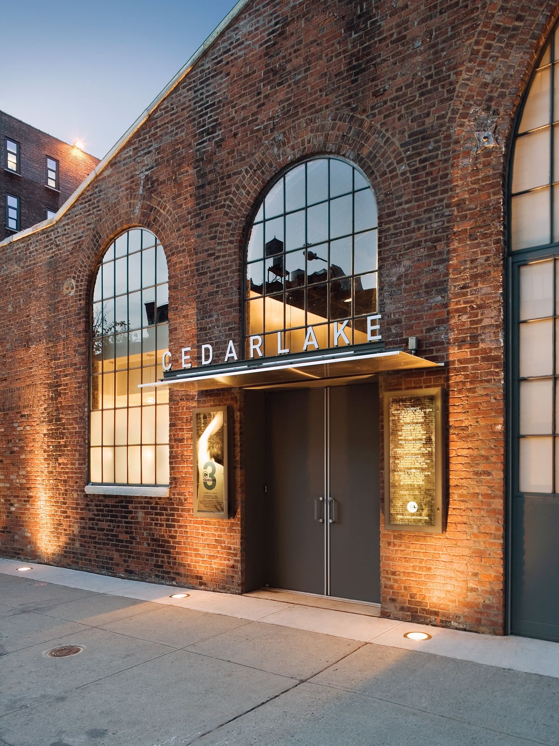
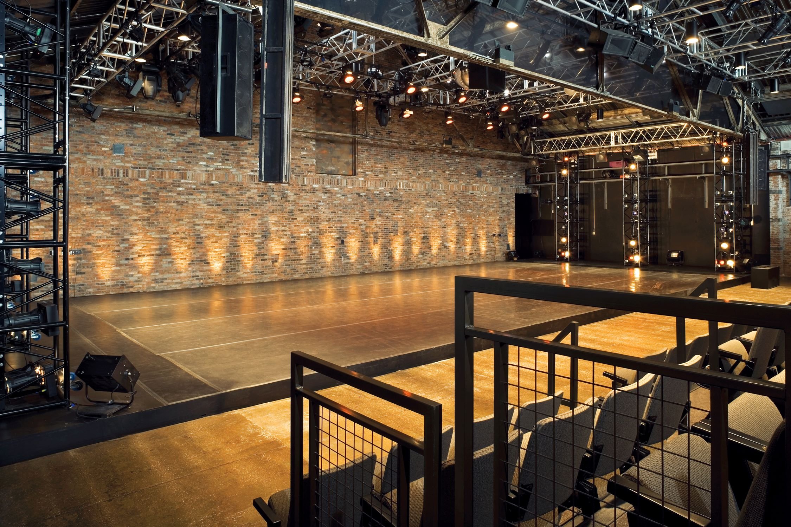
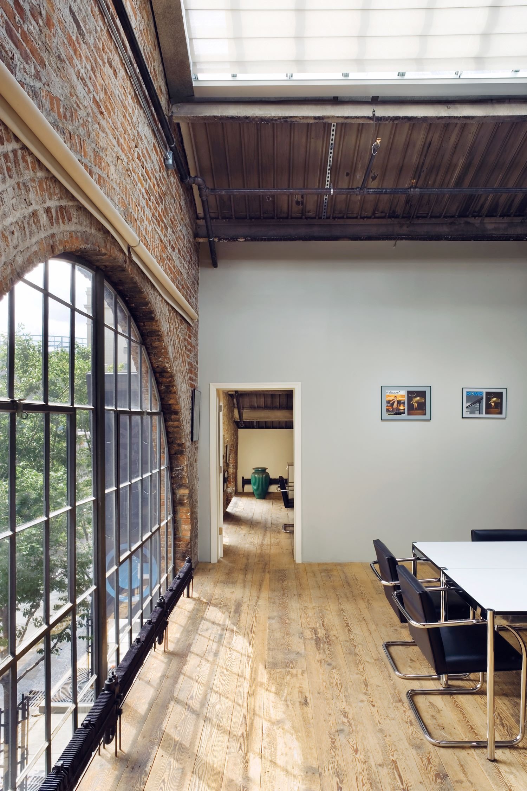
Cedar lake ensemble
New York, NY | 32,000 SF | 2010
-
PBDW was presented with the opportunity to create a state-of-the-art dance rehearsal and performance space for Cedar Lake Dance Ensemble in a pair of existing 1920s-era brick garages in the Chelsea Historic District. The goal of this project was to preserve the unique character and charm of the historic buildings, while simultaneously addressing the specific technical requirements of the program to meet the needs of the client.
The outcome of this adaptive re-use project was a functional, flexible space for the dancers within an environment that respected the building’s past. Our team restored the exterior masonry of the buildings and replaced the monumental windows with historically correct divided lite steel and glass windows. We created fully-equipped rehearsal spaces with sprung floors and support spaces for the dancers and administrative staff. We also created new locker rooms, a lounge, and offices, and added new lighting, sprinklers, and mechanical rooms while retaining the rehearsal hall’s beautifully exposed original roof trusses and large skylight. Additionally, the program included a 199-seat black box theater with raked seating, which required a number of new rooms: patron toilets, dressing rooms, lighting and audio closets, wardrobe, etc.

