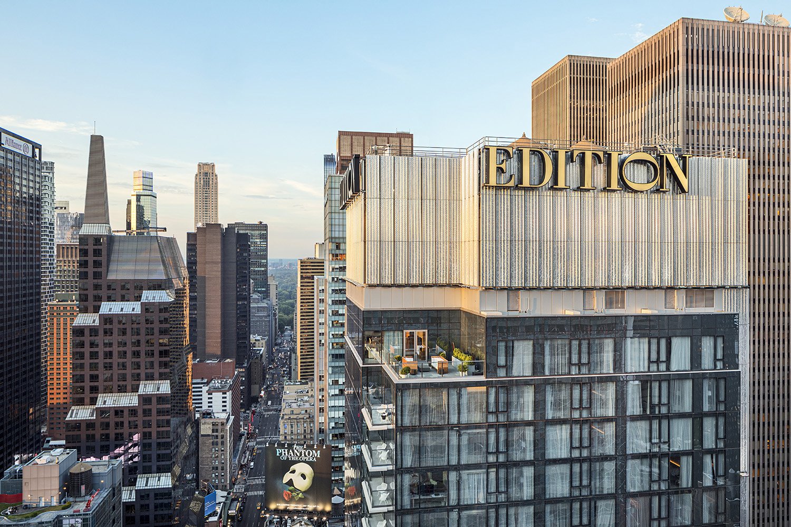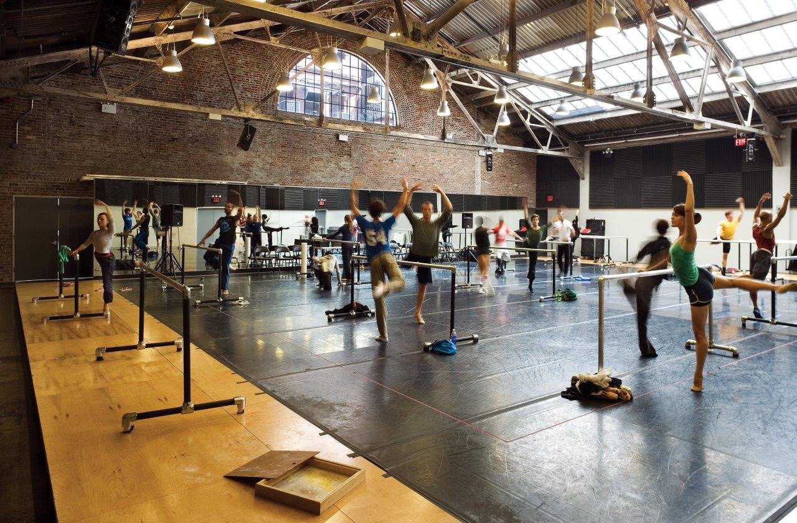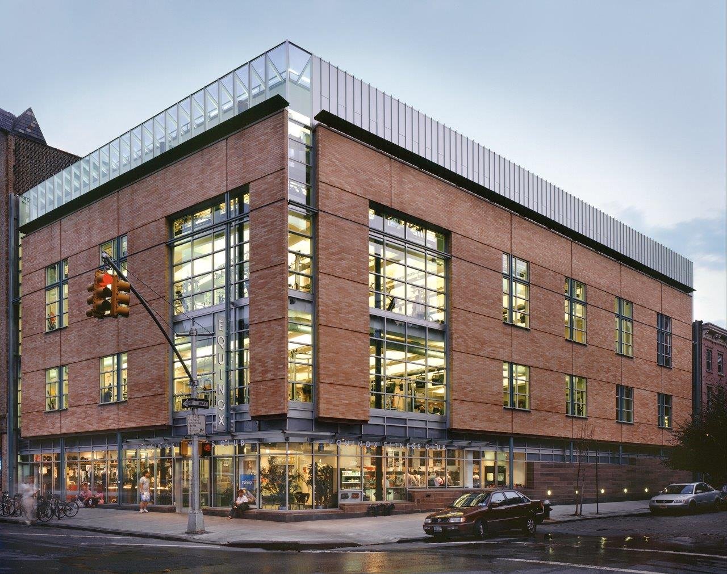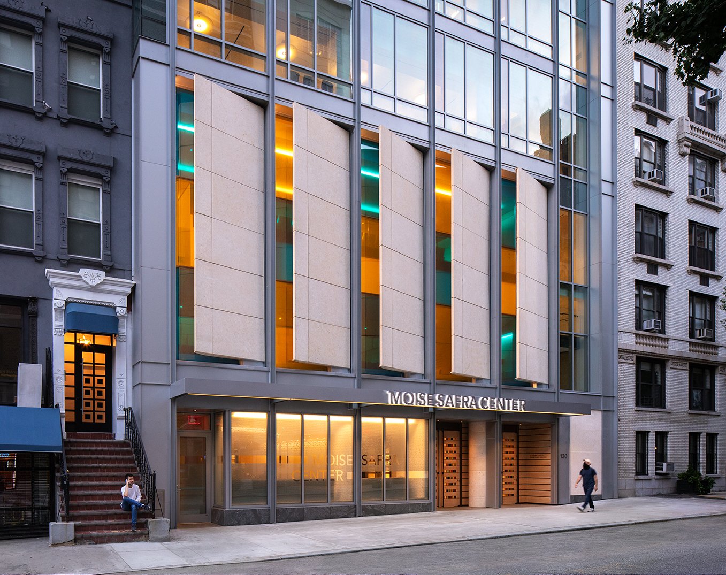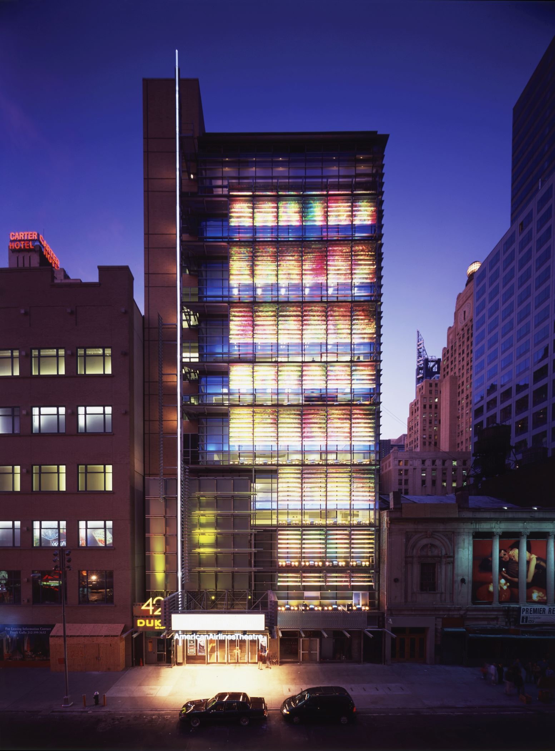
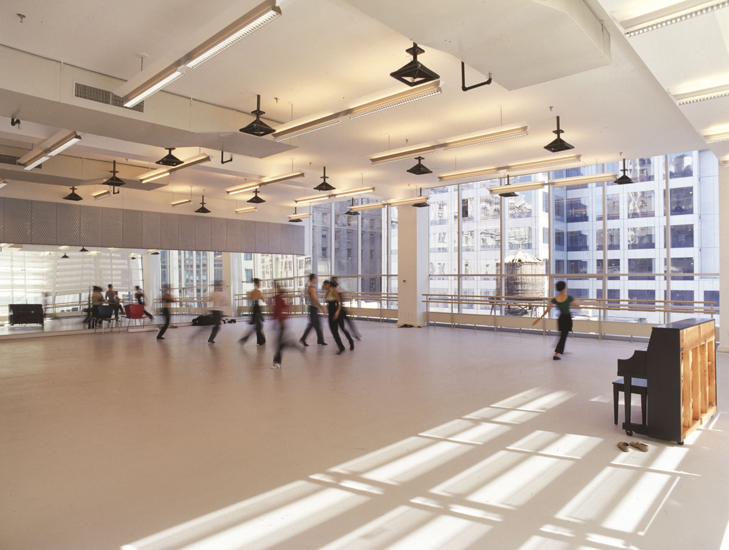
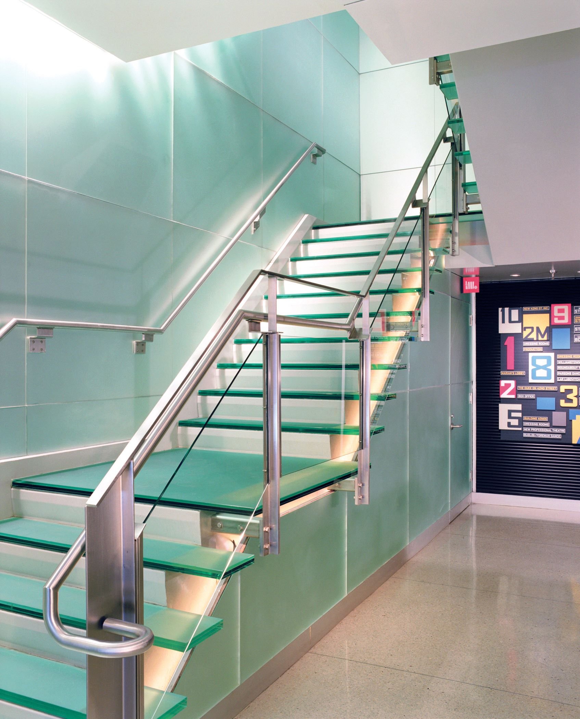
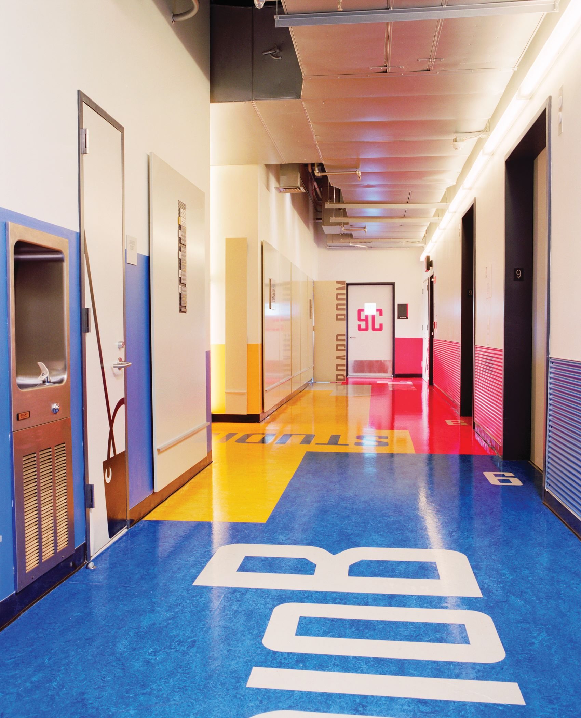
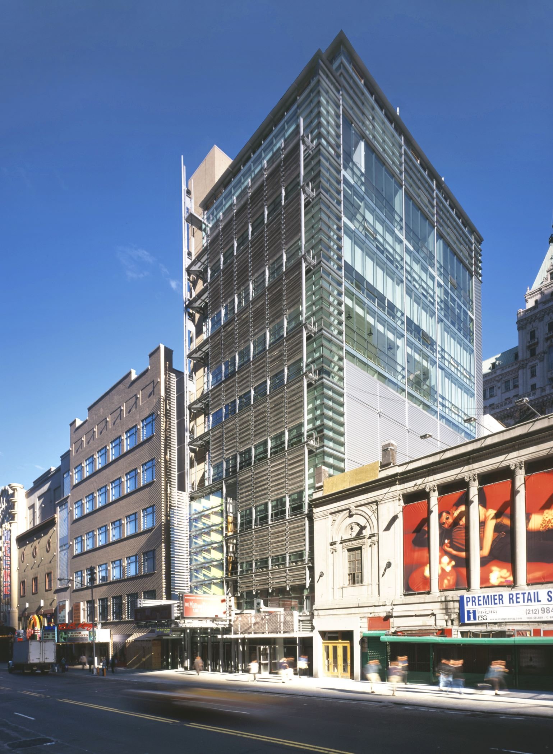
new 42
New York, NY | 84,000 SF | 2000
-
This public project was commissioned by the not-for-profit arts organization, New 42, and was a distinctive facet of the redevelopment of New York’s Times Square. PBDW was hired to bring the organization’s vision to life, building a space that would act as a hub for performing arts and culture.
Our team designed an 11-story building that houses spacious dance rehearsal studios, two reception halls, a black box theater, dressing rooms, and office facilities for dance and performing arts companies. In place of the conventional Times Square neon, we created a façade that is an abstract collage of color and light, which acts as signal for its use as a creative “factory” for the performing arts. Perforated metal blades and dichroic glass create pattern and color by day. At night, theatrical lights play over the façade in an infinitely variable sequence of colors.
Named one of the twenty most significant buildings in the city in "Architecture in Detail: New York," this project has received significant worldwide recognition. It has been exhibited at New York’s Urban Center as one of the city’s thirty most distinguished buildings built during the last thirty years. New York Magazine included it in “The New York Canon.”
-
Architect: PBDW Architects (Charles A. Platt, Ray H. Dovell, Philip G. Turino, Elissa Icso, Eric Holtermann, Susan Frocheur, Tom Gilman, Mark Verzosa, George Prado, Silva Ajemian, Victoria Somogvi)
Structural Engineer: Anastos Engineering Associates
MEP Engineers: Goldman Copeland Associates, P.C.
Lighting: Vortex Lighting, Johnson Schwinghammer Lighting (interior)
Acoustical: Peter George Associates, Inc.
Graphic Design: Pentagram
Geotechnical Consultant: Melick Tully and Associates, P.C.
Telecommunications Consultant: Robert Derector Associates
Elevator: John Van Deusen & Associates, Inc.
Curtain Wall Consultant: Heitmann & Associates, Inc.
Security Consultant: Knightsbridge
Building & Zoning: NYCCODE, LLC
Specifications: Construction Specifications, Inc.
Surveyors: Earl B. Lovell & SP Belcher, Inc.
Cost Estimator: Landair, Inc.
Glass Consultant: James Carpenter Design Associates, Inc.
Glass Engineer: Donald J. Vild Associates
Construction Manager: Sciame Construction, LLC
-
AISC Innovative Design and Excellence in Architecture with Steel Award, 2003
AIA National Honor Award, 2002
AIA New York State Design Award, 2001
AIA New York Chapter Design Award, 2001
Illuminating Engineering Society of North America International Illumination Design Award, 2001
Illuminating Engineering Society of North America New York Section Lumen Award of Merit, 2001
Illuminating Engineering Society of North America Los Angeles Section Lumen West Award of Merit, 2001

