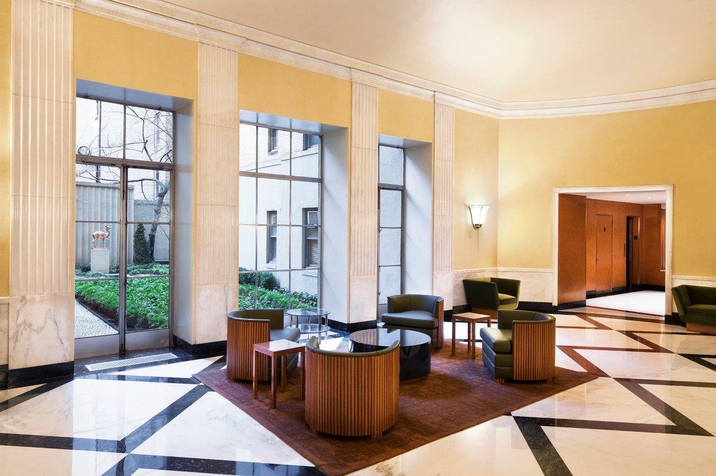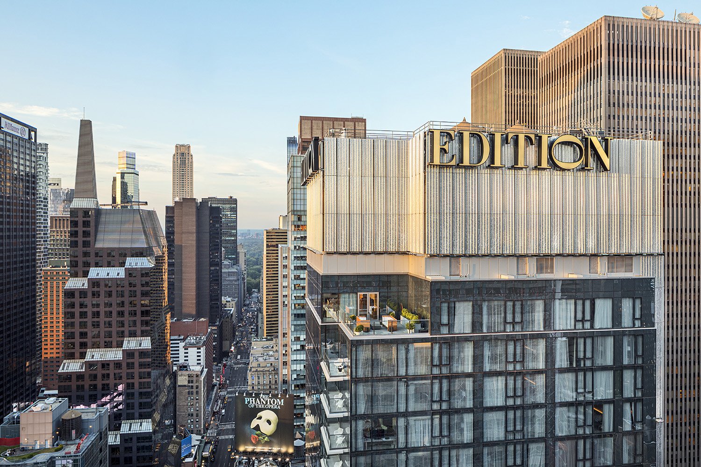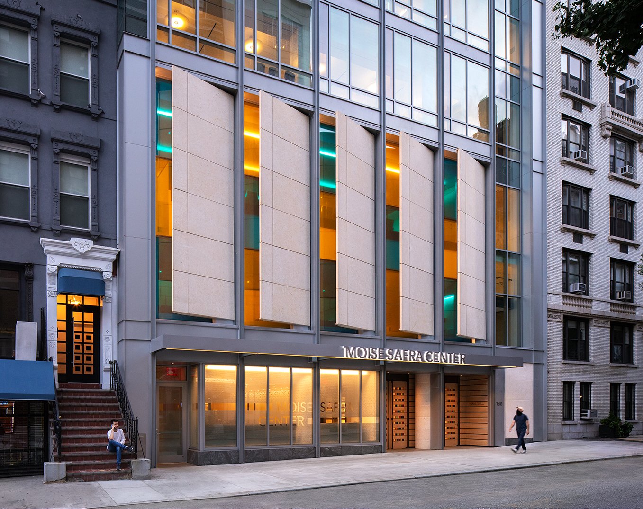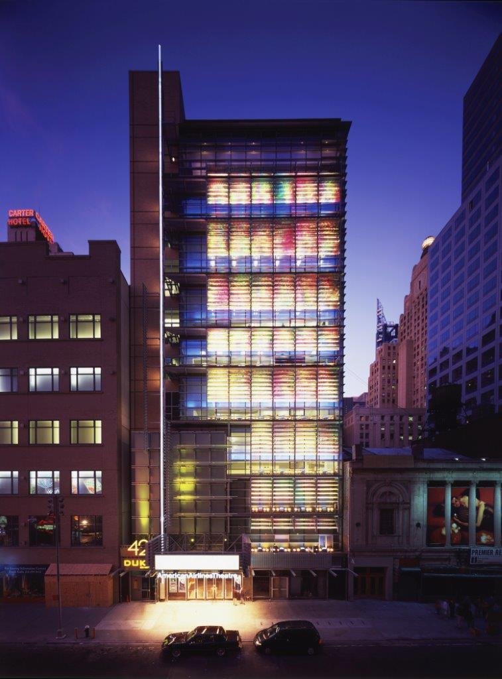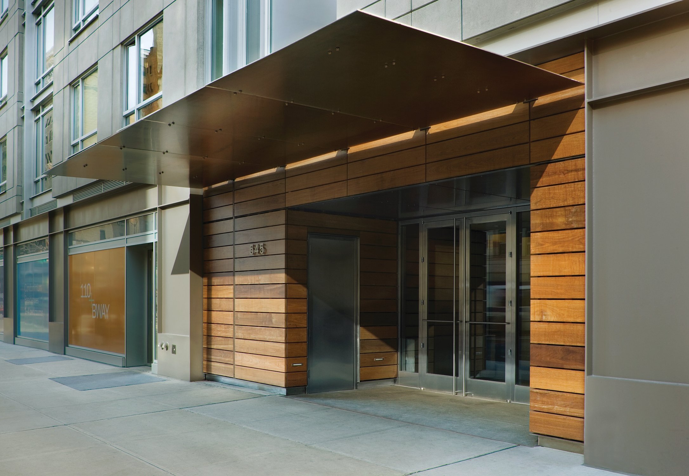
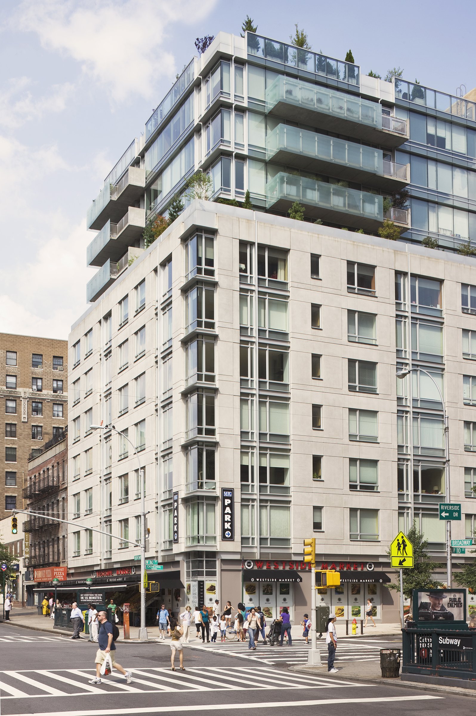
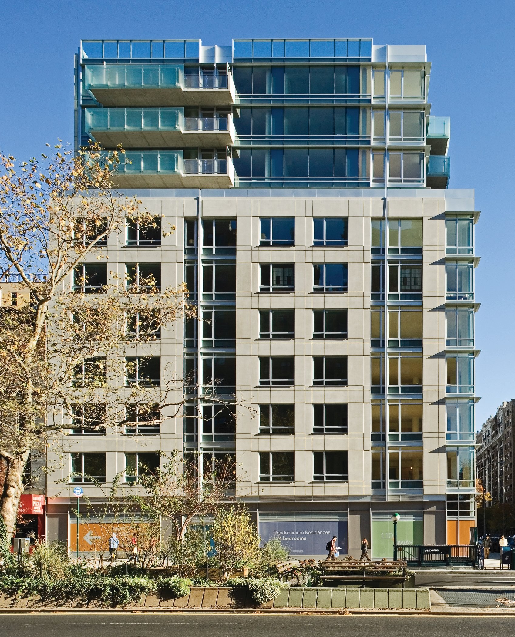
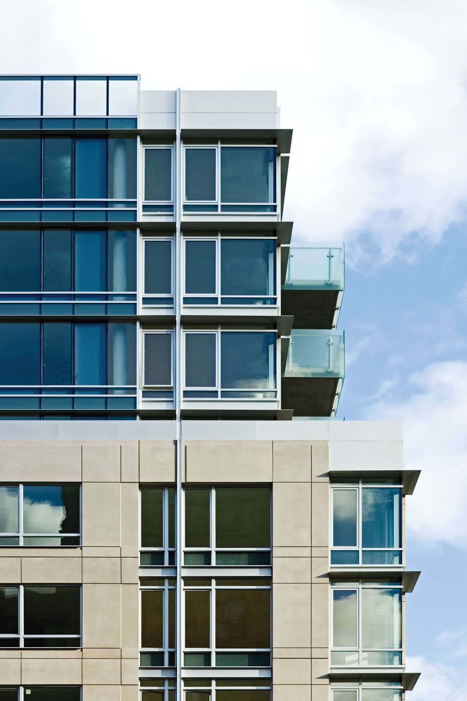
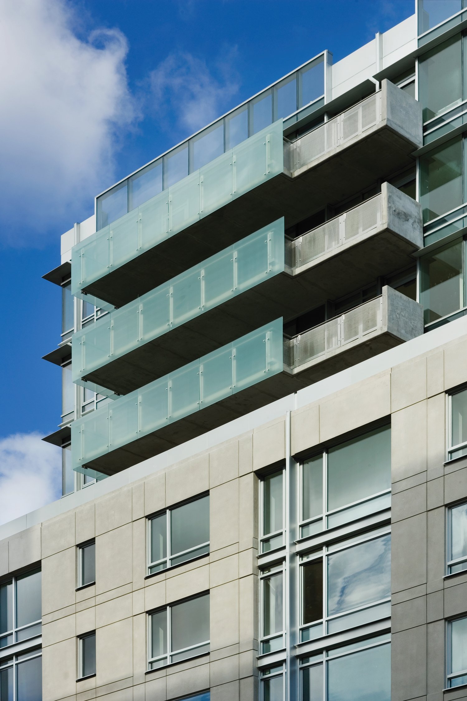
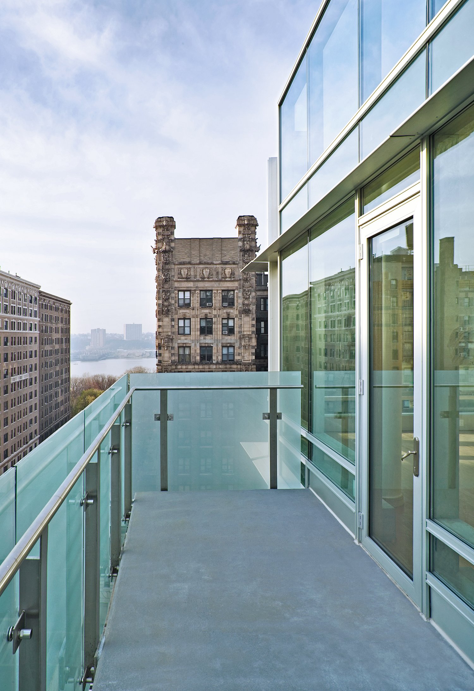
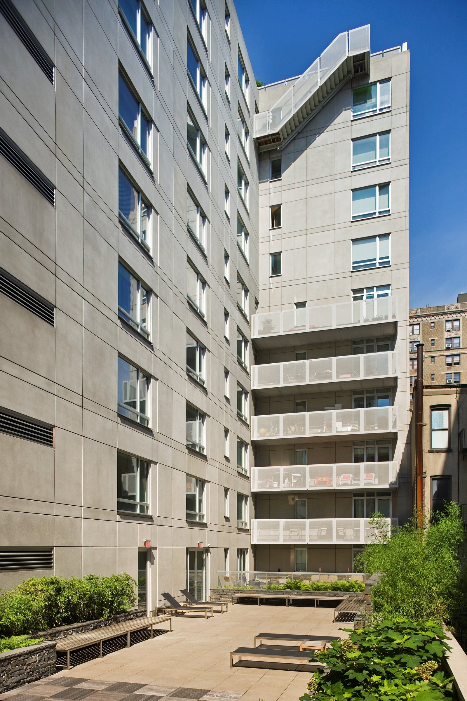
broadway + 110
New York, NY | 150,000 SF | 2007
-
PBDW was given the opportunity to design a high-end residential condominium building in Morningside Heights on the corner of Broadway and 110th Street. The client sought a compelling façade design within the constraints of an as-of-right zoning envelope that would accommodate residential, retail, and parking garage functions at ground level. One of the key challenges was the shallow and sub-standard lot depth. The project also posed geotechnical challenges, requiring deep rock excavation for the parking garage immediately adjacent to the Broadway subway station and tunnel.
What emerged from these constraints was a condominium complex that introduced 98 new bedroom units into a sunny corner with views of Riverside Park and the Hudson River. Our design embraced the as-of-right zoning form using a precast concrete expression on the lower levels and curtainwall expression on the set back upper levels. The design is knitted together using concrete balconies on the curtainwall areas and window-wall and other metal details in the precast concrete areas.
-
Architect: PBDW Architects (Ray H. Dovell, James Seger, Matthew Mueller, Joe Berlinghieri, Marie Marberg, Steven Dodds, Naomi Touger, Susan Frocheur)
Structural Engineer: Anastos Engineering Associates
MEP Engineers: George Langer Associates
Civil Engineer: Philip Habib & Associates
Code Consultant: CCA Construction Consulting Associates, Inc.
MTA Consultant: FNA Engineering Services, P.C.
Surveyor: True North, Inc.
Specification Consultant: Construction Specifications, Inc.
General Contractor: Pavarini McGovern
Geotechnical Engineer: Langan Engineering and Environmental Services, Inc.
Acoustical: Peter George Associates, Inc.
Elevator: IROS Elevator Design Services, LLC
Marketing/PR: Geto & de Milly, Inc.
DOT/Parks Consultant: Ralph Ferraioli
Photographer: Jonathan Wallen

